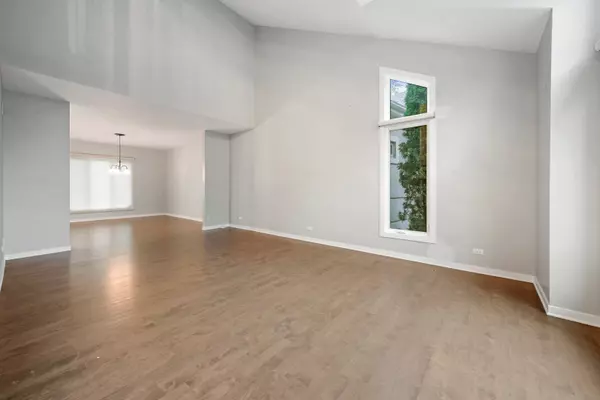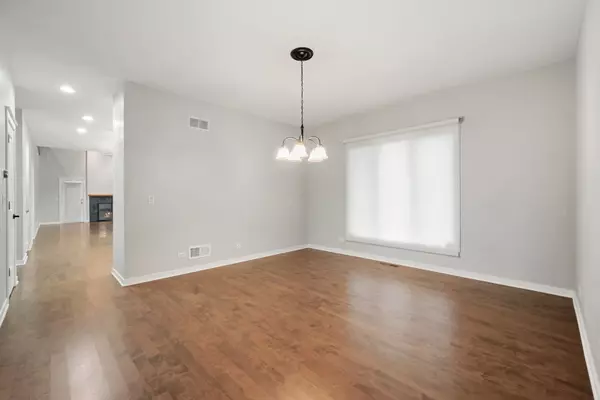$800,000
$775,000
3.2%For more information regarding the value of a property, please contact us for a free consultation.
5N328 Heritage CT Wayne, IL 60184
5 Beds
5 Baths
5,281 SqFt
Key Details
Sold Price $800,000
Property Type Single Family Home
Sub Type Detached Single
Listing Status Sold
Purchase Type For Sale
Square Footage 5,281 sqft
Price per Sqft $151
MLS Listing ID 11247855
Sold Date 02/18/22
Bedrooms 5
Full Baths 4
Half Baths 2
Year Built 1998
Annual Tax Amount $17,042
Tax Year 2020
Lot Size 1.912 Acres
Lot Dimensions 281X330X280X329
Property Description
Take a 3D Tour, CLICK on the Virtual Tour BUTTON & Walk Around. Watch a Custom Video Tour, Click on Video Button! Rare and exquisite offering with a spectacular 3,869 sq ft main home that's been impeccably upgraded for luxury living, and a unique, spacious in-law suite with private entrance and garage, seamlessly integrated for family comfort or au-pair use! Nestled on 2 private lush acres in a horse friendly community at the end of a quiet court, with expansive lawn and 900 sq ft paver patio for outdoor enjoyment. Over $350K in thoughtful updates have been completed on this beauty in recent years making it an even more attractive gem. The exhaustive list includes custom stained maple floors, brand new wood doors and custom trim, new window shades, a custom USA-made iron front door, new ProVia in-law suite and garage doors, new iron railings, new kitchen cabinetry and professional-grade appliances, stain resistant natural fiber carpeting in 4 bedrooms, custom closet built-ins plus additional built-in storage in the upstairs bonus room, and epoxy floored garages. Bathing interiors with natural light are brand new custom framed Restorations high-efficiency windows with lifetime warranty, 7 new high-efficiency solar-powered automated Velux skylights with shades, and an insulated glass system with Sunrise sliding doors and built-in blinds. Heightening the convenience are smart-home features affording remote control of shades, skylights, Nest thermostats, and the front door keypad. Plus a 71.000kw Photo Voltaic Solar Panel system and whole9house generator power the home. The finely finished main home is a family haven with generous living and entertaining areas, a gracious open floor plan, soaring 2-story ceilings, 1st floor den and office, 4 season room, sky-lit primary suite with gas fireplace and spa bath, a full finished basement for gatherings and recreation, and much more. Schedule your viewing experience today.
Location
State IL
County Du Page
Area Wayne
Rooms
Basement Full
Interior
Interior Features Vaulted/Cathedral Ceilings, In-Law Arrangement, First Floor Laundry, First Floor Full Bath
Heating Natural Gas, Forced Air
Cooling Central Air
Fireplaces Number 3
Fireplace Y
Appliance Range, Microwave, Dishwasher, Refrigerator, Washer, Dryer, Wine Refrigerator
Exterior
Exterior Feature Patio
Parking Features Attached
Garage Spaces 4.0
Roof Type Asphalt
Building
Sewer Septic-Private
Water Private Well
New Construction false
Schools
Elementary Schools Wayne Elementary School
Middle Schools Kenyon Woods Middle School
High Schools South Elgin High School
School District 46 , 46, 46
Others
HOA Fee Include None
Ownership Fee Simple
Special Listing Condition None
Read Less
Want to know what your home might be worth? Contact us for a FREE valuation!

Our team is ready to help you sell your home for the highest possible price ASAP

© 2024 Listings courtesy of MRED as distributed by MLS GRID. All Rights Reserved.
Bought with Brian Wolf • RE/MAX At Home






