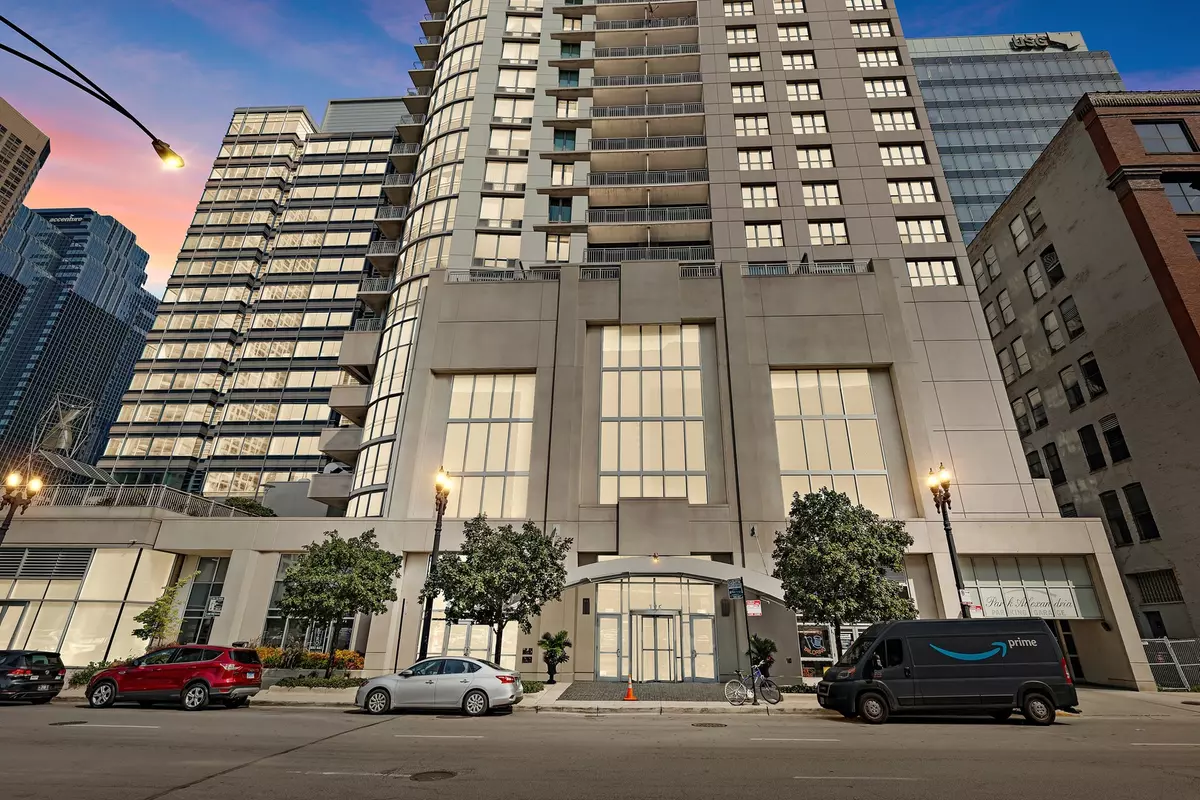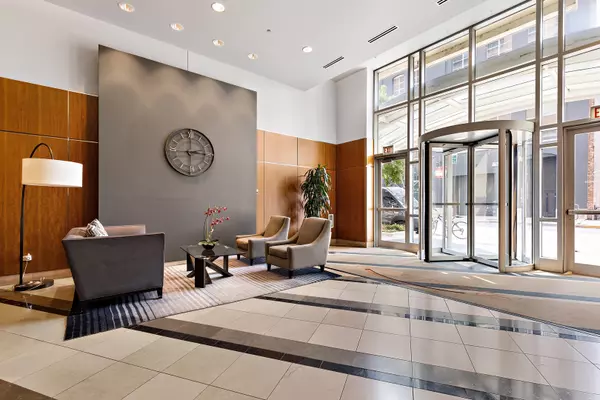$396,000
$375,000
5.6%For more information regarding the value of a property, please contact us for a free consultation.
125 S Jefferson ST #807 Chicago, IL 60661
2 Beds
2 Baths
1,370 SqFt
Key Details
Sold Price $396,000
Property Type Condo
Sub Type Condo,High Rise (7+ Stories)
Listing Status Sold
Purchase Type For Sale
Square Footage 1,370 sqft
Price per Sqft $289
Subdivision Park Alexandria
MLS Listing ID 11213536
Sold Date 01/04/22
Bedrooms 2
Full Baths 2
HOA Fees $784/mo
Year Built 2004
Annual Tax Amount $8,407
Tax Year 2019
Lot Dimensions COMMON
Property Description
West loop high-rise Park Alexandria , where luxury lifestyle meets city living! one of the largest 2Bed/2Bath unit available. Corner unit with beautiful flooring and custom blind windows treatments. Freshly painted with ample living space. White kitchen cabinetry, granite countertops, stainless steel appliances, separate dining next to kitchen, In-Unit Washer/Dryer, and large private balcony off living room with stunning views. The master suite comes with big walk-in customized closet, double vanity bathroom. Lots of closet space. Full amenity building with fitness center, 24hr door staff, and about 9,000 sq. ft. private garden terrace with dog run park. On-site management, 2 guest suites, party room. Absolutely great location situated one block from Union Station, and few blocks from Ogilvie train station, Whole Foods, Mariano's, vibrant west loop restaurants, coffee shops and bars. Fulton market and the river walk are also nearby. Deeded parking available for additional $30K
Location
State IL
County Cook
Area Chi - Near West Side
Rooms
Basement None
Interior
Interior Features Laundry Hook-Up in Unit, Walk-In Closet(s)
Heating Natural Gas, Forced Air
Cooling Central Air
Fireplace N
Appliance Range, Microwave, Dishwasher, Refrigerator, Washer, Dryer, Disposal, Stainless Steel Appliance(s)
Laundry In Unit, Laundry Closet
Exterior
Parking Features Attached
Garage Spaces 1.0
Amenities Available Bike Room/Bike Trails, Door Person, Elevator(s), Exercise Room, Storage, On Site Manager/Engineer, Party Room, Sundeck, Receiving Room, Valet/Cleaner
Building
Story 33
Sewer Public Sewer
Water Lake Michigan, Public
New Construction false
Schools
Elementary Schools Skinner Elementary School
Middle Schools Skinner Elementary School
School District 299 , 299, 299
Others
HOA Fee Include Heat,Air Conditioning,Water,Gas,Parking,Insurance,Doorman,TV/Cable,Exercise Facilities,Exterior Maintenance,Lawn Care,Scavenger,Snow Removal
Ownership Condo
Special Listing Condition None
Pets Allowed Additional Pet Rent, Cats OK, Dogs OK, Size Limit
Read Less
Want to know what your home might be worth? Contact us for a FREE valuation!

Our team is ready to help you sell your home for the highest possible price ASAP

© 2024 Listings courtesy of MRED as distributed by MLS GRID. All Rights Reserved.
Bought with Ying Li • Berkshire Hathaway HomeServices Chicago






