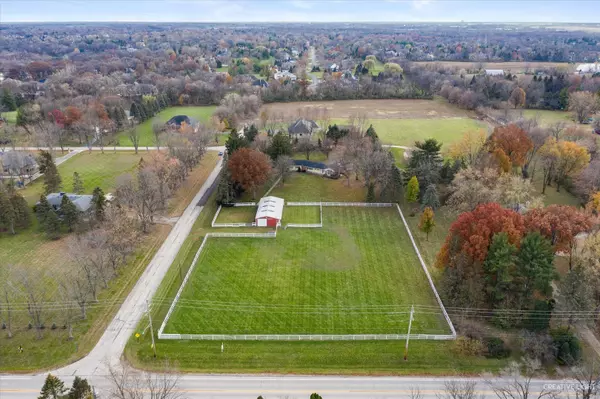$455,000
$445,000
2.2%For more information regarding the value of a property, please contact us for a free consultation.
5N120 Kaelin RD Wayne, IL 60184
4 Beds
2.5 Baths
2,311 SqFt
Key Details
Sold Price $455,000
Property Type Single Family Home
Sub Type Detached Single
Listing Status Sold
Purchase Type For Sale
Square Footage 2,311 sqft
Price per Sqft $196
MLS Listing ID 11274526
Sold Date 12/29/21
Style Ranch
Bedrooms 4
Full Baths 2
Half Baths 1
Year Built 1962
Annual Tax Amount $8,980
Tax Year 2020
Lot Size 2.700 Acres
Lot Dimensions 2.7
Property Description
LIVE THE WAYNE LIFESTYLE! PRIVATE! HORSE PROPERTY! 1 STORY RANCH! FULL BASEMENT! BARN! LARGE MAIN PRIMARY SUITE! This is a great opportunity to own horse property in beautiful Wayne. This 1 story ranch with full basement sits on 2.7 acres in a private setting with mature evergreen trees. The home features 4 bedrooms, 2.5 baths, a primary suite that is very large with full bath and walk-out patio- Imagine enjoying that morning coffee right out your bedroom door! Vaulted ceilings and bay windows gives a big openness with lots of light. Livingroom has a cozy brick fireplace with surrounding built-ins. Nice hardwood floors in main areas. Unfinished basement has a woodworking area with cabinets, laundry area and extra room to finish for the option of an entertainment room, fitness room, play area or bar- possibilities are endless! Lot's of charm and character, well cared for but does need updating- great bones to make it your own! The barn is equipped with: 4 10x12 stalls with dutch doors leading out to the paddock/pasture, tack room, hay storage and electric/water- BRING YOUR HORSES! Tons of riding trails nearby- JUST HOP ON AND GO! Everything you could ever want or need is minutes away- GREAT LOCATION! As-is sale. Don't miss this opportunity to own in one of the rare equestrian villages of Illinois!
Location
State IL
County Du Page
Area Wayne
Rooms
Basement Full
Interior
Interior Features Vaulted/Cathedral Ceilings, Hardwood Floors, First Floor Bedroom, First Floor Full Bath, Built-in Features, Bookcases, Some Carpeting, Some Wood Floors, Dining Combo, Drapes/Blinds
Heating Natural Gas
Cooling Central Air
Fireplaces Number 1
Fireplaces Type Wood Burning
Equipment Water-Softener Owned, Sump Pump, Backup Sump Pump;, Generator
Fireplace Y
Appliance Microwave, Dishwasher, Washer, Dryer, Disposal, Cooktop, Built-In Oven, Water Softener, Water Softener Owned, Electric Cooktop
Laundry In Unit, Laundry Chute
Exterior
Exterior Feature Patio, Porch, Dog Run, Storms/Screens, Box Stalls, Workshop
Parking Features Attached
Garage Spaces 2.5
Community Features Stable(s), Horse-Riding Trails, Street Paved
Roof Type Asphalt
Building
Lot Description Horses Allowed, Landscaped, Paddock, Mature Trees, Pasture, Wood Fence
Sewer Septic-Private
Water Private Well
New Construction false
Schools
High Schools South Elgin High School
School District 46 , 46, 46
Others
HOA Fee Include None
Ownership Fee Simple
Special Listing Condition None
Read Less
Want to know what your home might be worth? Contact us for a FREE valuation!

Our team is ready to help you sell your home for the highest possible price ASAP

© 2024 Listings courtesy of MRED as distributed by MLS GRID. All Rights Reserved.
Bought with Param Patel • MUV Real Estate






