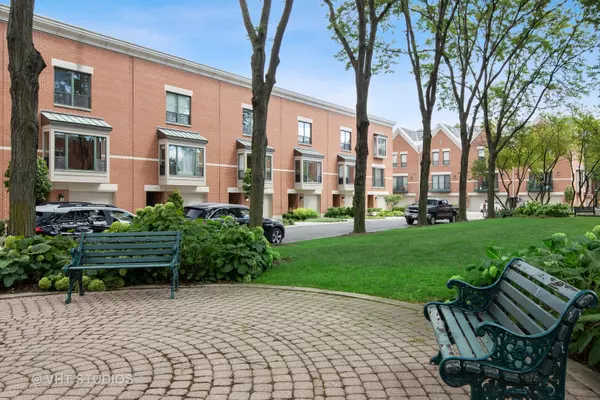$456,000
$469,900
3.0%For more information regarding the value of a property, please contact us for a free consultation.
614 S Laflin ST #F Chicago, IL 60607
3 Beds
2.5 Baths
2,300 SqFt
Key Details
Sold Price $456,000
Property Type Townhouse
Sub Type T3-Townhouse 3+ Stories
Listing Status Sold
Purchase Type For Sale
Square Footage 2,300 sqft
Price per Sqft $198
Subdivision Garibaldi Square
MLS Listing ID 10923481
Sold Date 03/02/21
Bedrooms 3
Full Baths 2
Half Baths 1
HOA Fees $475/mo
Year Built 1989
Annual Tax Amount $9,784
Tax Year 2019
Lot Dimensions 20X58
Property Description
Welcome to the Garibaldi Square community! Close to downtown, medical center, universities, and incredible dining. Enter this beautiful townhome through a formal foyer. Find a spacious family room connected to private patio, storage room, and 1 car attached garage. Private patio leading you to a professionally landscaped courtyard. Second level offers an incredibly wide and bright living room with fireplace, built-in shelving, and window bay area perfect for banquette seating, reading nook, or home office. Eat-in kitchen with island, granite countertops, full sized washer/dryer, and attached balcony. Third level boasts 3 bedrooms and 2 full baths. Complete with additional parking on the apron. Kitchen rehabbed in 2018 and entire unit has been freshly painted.
Location
State IL
County Cook
Area Chi - Near West Side
Rooms
Basement None
Interior
Interior Features Skylight(s), Hardwood Floors, Second Floor Laundry, Laundry Hook-Up in Unit, Storage, Walk-In Closet(s)
Heating Natural Gas
Cooling Central Air
Fireplaces Number 1
Fireplaces Type Gas Log
Equipment TV-Cable
Fireplace Y
Appliance Range, Microwave, Dishwasher, Refrigerator
Laundry In Unit
Exterior
Exterior Feature Balcony, Deck
Garage Attached
Garage Spaces 1.0
Roof Type Asphalt
Building
Story 3
Sewer Public Sewer
Water Public
New Construction false
Schools
Elementary Schools Smyth Elementary School
Middle Schools Smyth Elementary School
High Schools Wells Community Academy Senior H
School District 299 , 299, 299
Others
HOA Fee Include Water,Insurance,TV/Cable,Exterior Maintenance,Lawn Care,Scavenger,Snow Removal
Ownership Fee Simple w/ HO Assn.
Special Listing Condition List Broker Must Accompany, Home Warranty
Pets Description Cats OK, Dogs OK
Read Less
Want to know what your home might be worth? Contact us for a FREE valuation!

Our team is ready to help you sell your home for the highest possible price ASAP

© 2024 Listings courtesy of MRED as distributed by MLS GRID. All Rights Reserved.
Bought with Jun Li • ARNI Realty Incorporated






