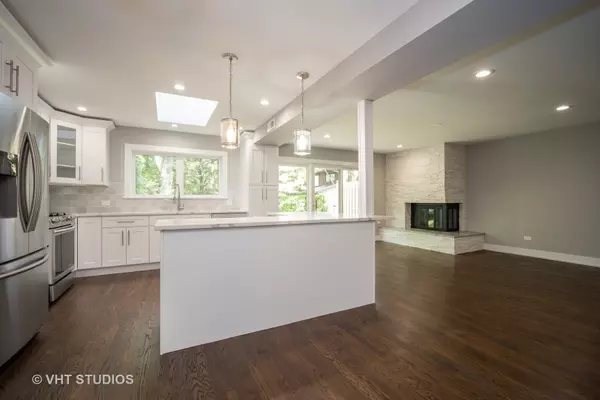$490,000
$499,000
1.8%For more information regarding the value of a property, please contact us for a free consultation.
1716 Wildberry DR #G Glenview, IL 60025
3 Beds
3.5 Baths
2,450 SqFt
Key Details
Sold Price $490,000
Property Type Townhouse
Sub Type Townhouse-2 Story
Listing Status Sold
Purchase Type For Sale
Square Footage 2,450 sqft
Price per Sqft $200
Subdivision Valley Lo
MLS Listing ID 10827932
Sold Date 10/06/20
Bedrooms 3
Full Baths 3
Half Baths 1
HOA Fees $416/mo
Rental Info Yes
Year Built 1975
Annual Tax Amount $9,500
Tax Year 2018
Lot Dimensions COMMON
Property Description
Exceptionally sunny townhome in a premium location, beautifully remodeled, that lives like a single family home! Gorgeous skylights in the kitchen & stairway provide tremendous natural sunlight 24/7 and the premium courtyard location makes for serenity, privacy and space! Stunning white & stainless steel designer kitchen includes quartz counter tops, a huge island with pendant lighting and a dramatic open concept design. Spectacular floor plan features an oversized great room with WBFP w/ white natural stone surround, sunny slider to the private patio, and all open to the kitchen & dining room. Dream master bedroom suite features a spa like bath with oversized glass enclosed multi-head shower, soaking tub & dual sink vanity with make-up area, plus a generously sized organized walk-in closet and private balcony. Spacious secondary bedrooms share a striking double sink hall bath with white shaker cabinetry & quartz counters. Gleaming hardwood floors throughout the 1st level, hardwood & wrought iron stairs, recessed lighting throughout all levels and a full finished basement featuring a bright recreation room finished with gray vinyl wood flooring, a large laundry room, 3rd full bathroom, extra bonus room and terrific storage space! Attached 2 car garage, move-in ready, terrific location, safe & easy to show!
Location
State IL
County Cook
Area Glenview / Golf
Rooms
Basement Full
Interior
Interior Features Skylight(s), Hardwood Floors, Storage, Walk-In Closet(s)
Heating Natural Gas, Forced Air
Cooling Central Air
Fireplaces Number 1
Fireplaces Type Wood Burning, Attached Fireplace Doors/Screen
Equipment Humidifier, Sump Pump
Fireplace Y
Appliance Range, Microwave, Dishwasher, Refrigerator, Washer, Dryer, Stainless Steel Appliance(s)
Laundry Sink
Exterior
Exterior Feature Balcony, Patio, In Ground Pool
Parking Features Attached
Garage Spaces 2.0
Amenities Available Pool
Building
Story 2
Sewer Public Sewer
Water Lake Michigan
New Construction false
Schools
Elementary Schools Pleasant Ridge Elementary School
Middle Schools Attea Middle School
High Schools Glenbrook South High School
School District 34 , 34, 225
Others
HOA Fee Include Insurance,Pool,Lawn Care,Snow Removal
Ownership Condo
Special Listing Condition None
Pets Allowed Cats OK, Dogs OK
Read Less
Want to know what your home might be worth? Contact us for a FREE valuation!

Our team is ready to help you sell your home for the highest possible price ASAP

© 2024 Listings courtesy of MRED as distributed by MLS GRID. All Rights Reserved.
Bought with Christine Anderson • RE/MAX Premier






