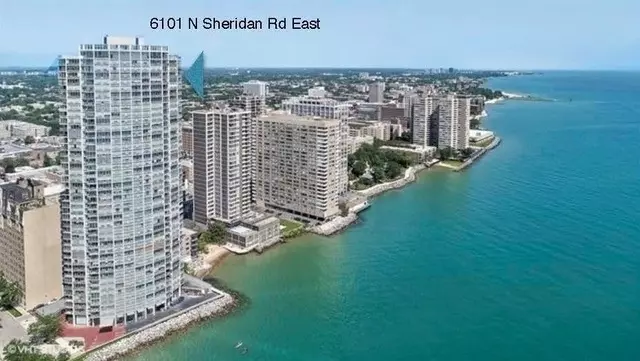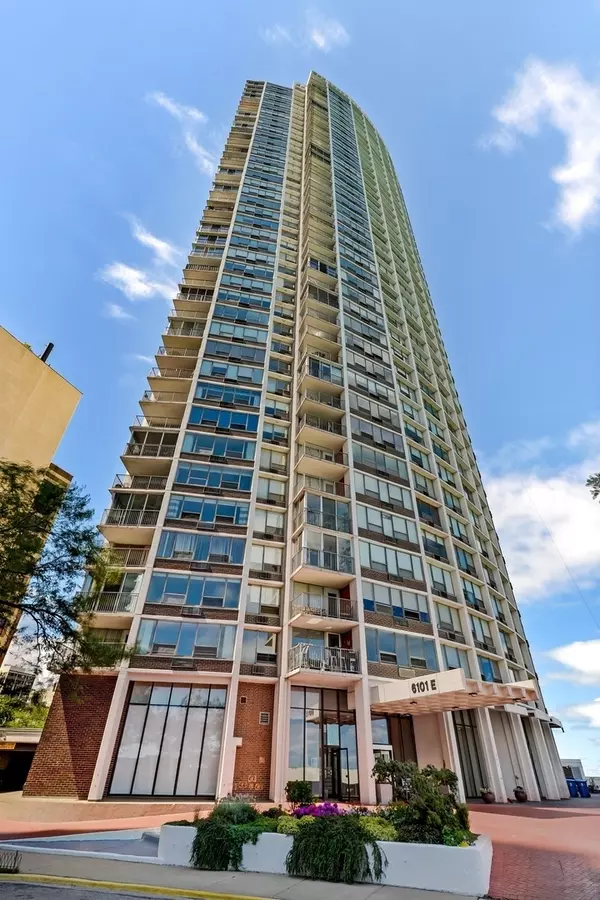$315,000
$339,000
7.1%For more information regarding the value of a property, please contact us for a free consultation.
6101 N Sheridan RD #8C Chicago, IL 60660
2 Beds
2 Baths
1,750 SqFt
Key Details
Sold Price $315,000
Property Type Condo
Sub Type Condo
Listing Status Sold
Purchase Type For Sale
Square Footage 1,750 sqft
Price per Sqft $180
Subdivision East Point Condominiums
MLS Listing ID 10785168
Sold Date 02/11/21
Bedrooms 2
Full Baths 2
HOA Fees $851/mo
Rental Info No
Year Built 1968
Annual Tax Amount $4,923
Tax Year 2018
Lot Dimensions COMMON
Property Description
Mid to late January closing!! MIGHTY LAKE MICHIGAN IS ITS MOST OUTSTANDING FEATURE Architecturally unique among high-rise buildings, East Point was uniquely designed on a curve to be the prestige lakefront living space. It is 100% owner occupied with just 4 units per floor. Unit 8C presents sweeping unobstructed vistas of the water from both bedrooms as well as the living/dining space and breakfast nook. An enclosed balcony brings the sky/lake experience into your living space in all weather. The well-appointed kitchen is equipped to be the your household activity center with its stacked LG washer & dryer, GE range with double ovens, GE side-by-side fridge, and "whisper quiet" Kitchen Aid dishwasher. Black granite countertops complete the picture. The master suite includes a large bathroom, walk-in clothes closet and separate linen closet, with a third storage closet just outside the bedroom door. Whether you use the next room as a bedroom, study, home office, or TV room, you'll appreciate its generous size and closet space. Seller is leaving the TV and TV cabinet & Coffee table in the lr. But the amenities of your East Point home don't stop with your unit. The building itself is comfortable, accommodating, and stunningly beautiful-inside and out. You and your guests are welcomed by a 24-hour front desk person in the magnificent 2-storey reception area. Your building manager is available 5-days a week, 8 hours a day. And the building engineer lives on premises. Mailboxes have recently been upgraded as have the elevators. Catch some rays around the rooftop pool or picnic with your family on the fully furnished deck surrounding it. Or venture inside and down a floor to the Sky Room, open to residents for private parties with its fully functioning mini-kitchen. Down the hall, you can work out with an unmatched view in the building's gym. Or check out a book from the resident-supplied library. A heated valet-serviced garage under the building provides parking at just $125 per month-a steal in any Chicago building! A full laundry room and private storage locker complete the picture. Pets are welcome with no size or breed restrictions. Walk to Whole Foods, Walgreens, CVS, restaurants, the beach and bike trail. Andersonville shops and restaurants are a stone's throw from here. Downtown is just 25 minutes away via the Red Line train and 147 express bus. This is the home you've always deserved. Dinning room, hallway & foyer light fixtures excluded. Mid January closing. 2020 REG MONTHLY ASSESSMENT 561.96 2020 CAPITAL RESERVE FUND 288.80 GARAGE MONTHLY PARKING 125.00 WITH WEEKLY CAR WASH!
Location
State IL
County Cook
Area Chi - Edgewater
Rooms
Basement None
Interior
Interior Features Hardwood Floors, First Floor Laundry, First Floor Full Bath, Laundry Hook-Up in Unit, Storage, Walk-In Closet(s)
Heating Electric, Radiant
Cooling Window/Wall Unit - 1
Fireplace N
Appliance Range, Microwave, Dishwasher, Washer, Dryer, Disposal
Laundry Electric Dryer Hookup, In Unit
Exterior
Parking Features Attached
Garage Spaces 1.0
Building
Lot Description Beach, Common Grounds, Cul-De-Sac, Lake Front, Water View
Story 44
Sewer Public Sewer
Water Lake Michigan
New Construction false
Schools
Elementary Schools Swift Elementary School Specialt
School District 299 , 299, 299
Others
HOA Fee Include Water,Insurance,Security,Doorman,TV/Cable,Exercise Facilities,Pool,Exterior Maintenance,Lawn Care,Scavenger,Snow Removal
Ownership Condo
Special Listing Condition List Broker Must Accompany
Pets Allowed Cats OK, Dogs OK
Read Less
Want to know what your home might be worth? Contact us for a FREE valuation!

Our team is ready to help you sell your home for the highest possible price ASAP

© 2024 Listings courtesy of MRED as distributed by MLS GRID. All Rights Reserved.
Bought with Neil Hackler • Fulton Grace Realty






