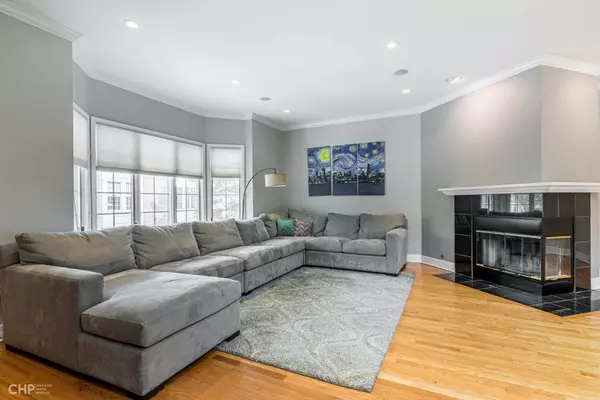$695,000
$719,000
3.3%For more information regarding the value of a property, please contact us for a free consultation.
727 S RACINE AVE #A Chicago, IL 60607
4 Beds
3.5 Baths
2,600 SqFt
Key Details
Sold Price $695,000
Property Type Townhouse
Sub Type Townhouse-TriLevel
Listing Status Sold
Purchase Type For Sale
Square Footage 2,600 sqft
Price per Sqft $267
Subdivision Tuscany Club Villas
MLS Listing ID 10729540
Sold Date 06/30/20
Bedrooms 4
Full Baths 3
Half Baths 1
HOA Fees $210/mo
Year Built 1995
Annual Tax Amount $11,912
Tax Year 2018
Lot Dimensions COMMON
Property Description
Tuscany Club Corner EXTRA WIDE brick town home that lives like a single family. 2600sqft+ 4 Bed/3.1 Bath in amazing setting on confluence of University Village/West Loop. Flooded with natural light and aided by skylights, high ceilings and abundant windows. Main floor Flex Room currently staged as formal dining overlooking double patio doors to large hardscaped patio. Extra wide Living/Great Room with surround sound speakers and Wood burning fireplace. Professional kitchen with Stainless appliances, Double dishwasher, Double Oven, Pantry closet and Laundry Station with additional storage. Upper level features three large bedrooms with a 17' x 14' Master Suite with an Elfa system outfitted walk-in closet. Double vanity, soaking tub and separate Rain shower with Body Sprays. 4th bedroom/Rec Room in lower level with Full bath perfect for a guest suite. Large private pavered patio plus 2.5 car garage & room for 2 additional cars to park. Secure gated entry into courtyard & perfectly located to UIC/UIC Blue line and 290- Quick walk to Rush, UIC, Target, Skinner Park, Mariano's, Restaurants, Nightlife, & Everything Taylor St/West Loop has to offer.
Location
State IL
County Cook
Area Chi - Near West Side
Rooms
Basement Full, English
Interior
Interior Features Vaulted/Cathedral Ceilings, Skylight(s), Hardwood Floors, Laundry Hook-Up in Unit, Storage, Walk-In Closet(s)
Heating Natural Gas, Forced Air, Indv Controls
Cooling Central Air
Fireplaces Number 1
Fireplaces Type Double Sided, Wood Burning, Attached Fireplace Doors/Screen, Gas Starter
Equipment Humidifier, Security System, CO Detectors, Ceiling Fan(s), Sump Pump
Fireplace Y
Appliance Double Oven, Microwave, Dishwasher, Refrigerator, Washer, Dryer, Disposal
Laundry Gas Dryer Hookup, In Unit
Exterior
Exterior Feature Patio, Brick Paver Patio, Storms/Screens, Outdoor Grill, End Unit
Parking Features Attached
Garage Spaces 4.0
Roof Type Asphalt
Building
Lot Description Corner Lot, Fenced Yard, Landscaped
Story 2
Sewer Public Sewer
Water Lake Michigan
New Construction false
Schools
Elementary Schools Smyth Elementary School
School District 299 , 299, 299
Others
HOA Fee Include Water,Insurance,Exterior Maintenance,Scavenger,Snow Removal
Ownership Condo
Special Listing Condition List Broker Must Accompany
Pets Allowed Cats OK, Dogs OK
Read Less
Want to know what your home might be worth? Contact us for a FREE valuation!

Our team is ready to help you sell your home for the highest possible price ASAP

© 2024 Listings courtesy of MRED as distributed by MLS GRID. All Rights Reserved.
Bought with Terrie Whittaker • Redfin Corporation






