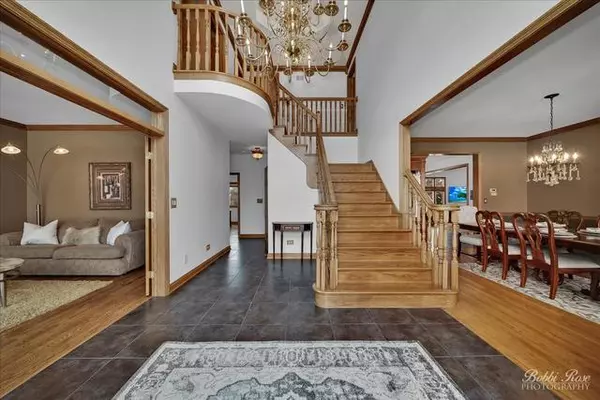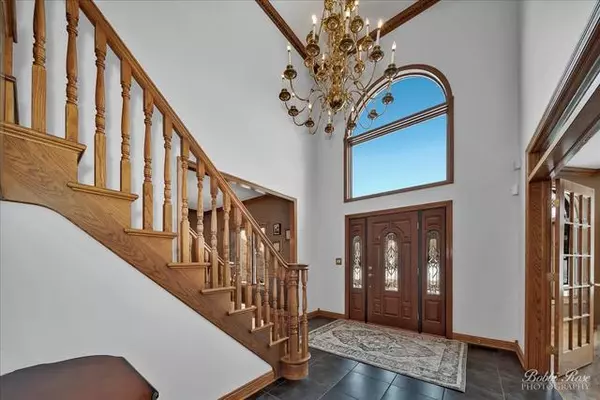$440,000
$459,900
4.3%For more information regarding the value of a property, please contact us for a free consultation.
2809 Turnberry RD St. Charles, IL 60174
4 Beds
3.5 Baths
3,581 SqFt
Key Details
Sold Price $440,000
Property Type Single Family Home
Sub Type Detached Single
Listing Status Sold
Purchase Type For Sale
Square Footage 3,581 sqft
Price per Sqft $122
Subdivision Royal Fox
MLS Listing ID 10713385
Sold Date 07/20/20
Style Colonial,Georgian,Traditional
Bedrooms 4
Full Baths 3
Half Baths 1
HOA Fees $20/ann
Year Built 1995
Annual Tax Amount $11,554
Tax Year 2018
Lot Size 0.298 Acres
Lot Dimensions 100 X 130
Property Description
An Entertainers Dream!! Golf and wine connoisseurs will delight in this immaculate freshly updated all brick home that offers grand proportions and amenities with over 4600sqft of finished living space!! Private yet majestic views of the award wining Royal Fox golf course (offering pool, tennis courts, social events, and more), custom designed climate controlled plaster wine cellar straight out of a Napa Valley magazine!! Adjacent to the spacious and relaxing large screened theater with leather recliners and gaming area. The stunning WHITE kitchen is right on trend with ss appliances and granite which flows harmoniously into the inviting family room with brick fireplace and access to the private gated patio with spa. Extensive mill work throughout, oversized rooms, full bath on first floor, massive master suite, tankless hot water heater (2019), two furnaces (2017), newer A/C (2014, 2012), water softener (2015), plus intercom system, central vac, humidifier, radon mitigation, freshly painted (2020)...and so much more!! The perfect combination of indoor and outdoor living at its very best!! Welcome Home!! QUICK CLOSE POSSIBLE! SPRING CLEAN UP JUST COMPLETED (new pic coming soon) including mulch and pre-paid lawn/shrub fertilizer for the season. Seller is motivated and this home is move in ready!!
Location
State IL
County Kane
Area Campton Hills / St. Charles
Rooms
Basement Full
Interior
Interior Features Vaulted/Cathedral Ceilings, Skylight(s), Hardwood Floors, First Floor Laundry, First Floor Full Bath, Walk-In Closet(s)
Heating Natural Gas, Forced Air, Sep Heating Systems - 2+, Zoned
Cooling Central Air, Zoned
Fireplaces Number 1
Fireplaces Type Gas Log, Gas Starter
Equipment Humidifier, Water-Softener Owned, Central Vacuum, Security System, Intercom, CO Detectors, Ceiling Fan(s), Sump Pump, Air Purifier, Radon Mitigation System
Fireplace Y
Appliance Range, Microwave, Dishwasher, Refrigerator, Washer, Dryer, Disposal, Water Softener Owned
Laundry In Unit, Sink
Exterior
Exterior Feature Patio, Storms/Screens
Parking Features Attached
Garage Spaces 3.0
Community Features Clubhouse, Park, Pool, Tennis Court(s), Lake, Curbs, Sidewalks, Street Lights, Street Paved, Other
Building
Sewer Public Sewer
Water Public
New Construction false
Schools
Middle Schools Wredling Middle School
High Schools St Charles East High School
School District 303 , 303, 303
Others
HOA Fee Include Insurance
Ownership Fee Simple w/ HO Assn.
Special Listing Condition None
Read Less
Want to know what your home might be worth? Contact us for a FREE valuation!

Our team is ready to help you sell your home for the highest possible price ASAP

© 2025 Listings courtesy of MRED as distributed by MLS GRID. All Rights Reserved.
Bought with Amy Adorno • Executive Realty Group LLC





