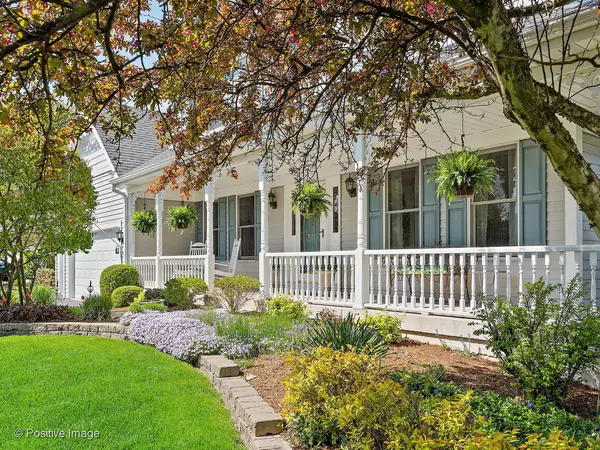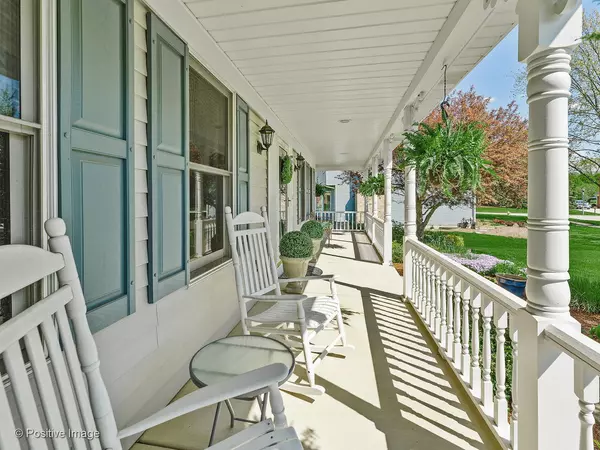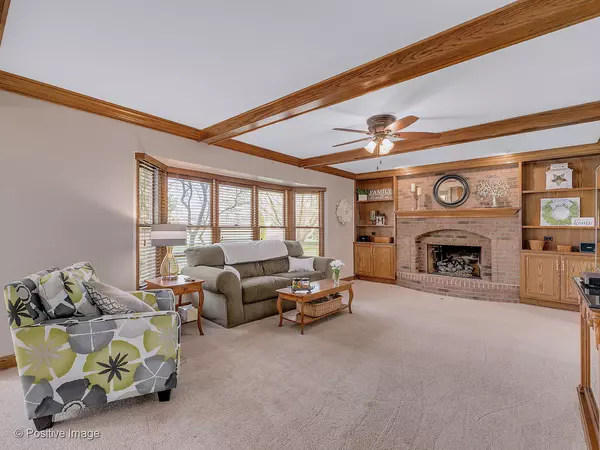$339,900
$349,900
2.9%For more information regarding the value of a property, please contact us for a free consultation.
299 Woodside CT West Chicago, IL 60185
4 Beds
3.5 Baths
2,470 SqFt
Key Details
Sold Price $339,900
Property Type Single Family Home
Sub Type Detached Single
Listing Status Sold
Purchase Type For Sale
Square Footage 2,470 sqft
Price per Sqft $137
Subdivision Willow Creek
MLS Listing ID 10693931
Sold Date 06/26/20
Bedrooms 4
Full Baths 3
Half Baths 1
HOA Fees $20/ann
Year Built 1996
Annual Tax Amount $10,042
Tax Year 2018
Lot Size 0.280 Acres
Lot Dimensions 98X115X90X147
Property Description
WELCOME HOME! 299 Woodside Ct has the desired open concept main level, generous bedrooms, and finished basement you've been looking for. Inviting curb appeal draws you into this beautiful home. The 2-story foyer is flanked by the sun-filled living room with French doors to the family room and dining room attached to the kitchen. The spacious family room is anchored by a brick fireplace with built-in shelves. The eat-in kitchen featuring stainless steel appliances and center island opens to the family room and deck for sensational entertaining. The private second level offers the master bedroom with en suite, three additional bedrooms, and a hall bath. Your living space extends to the finished basement highlighted by the wet bar, large rec room, home office, and full bath. The large deck overlooks the lush backyard accommodating cookouts and playtime. 3-car attached garage and basement storage room have radiant heat floors. This stunning home is tucked on a quiet cul-de-sac walking distance to the grade school and Turtle Splash Park. Close to major roadways, train, Wheaton Academy, shopping, and dining. Don't let social distancing keep you from seeing this home. We can take you on a FaceTime tour today!
Location
State IL
County Du Page
Area West Chicago
Rooms
Basement Full
Interior
Interior Features Skylight(s), Bar-Wet, Hardwood Floors, First Floor Laundry, Built-in Features, Walk-In Closet(s)
Heating Natural Gas, Forced Air, Radiant
Cooling Central Air
Fireplaces Number 1
Equipment CO Detectors, Ceiling Fan(s), Sump Pump, Backup Sump Pump;
Fireplace Y
Appliance Microwave, Dishwasher, Refrigerator, Washer, Dryer, Disposal, Stainless Steel Appliance(s), Wine Refrigerator, Cooktop, Built-In Oven
Laundry Sink
Exterior
Exterior Feature Deck, Porch
Parking Features Attached
Garage Spaces 3.0
Community Features Curbs, Sidewalks, Street Lights, Street Paved
Roof Type Asphalt
Building
Lot Description Cul-De-Sac
Sewer Public Sewer
Water Public
New Construction false
Schools
High Schools Community High School
School District 33 , 33, 94
Others
HOA Fee Include Other
Ownership Fee Simple
Special Listing Condition None
Read Less
Want to know what your home might be worth? Contact us for a FREE valuation!

Our team is ready to help you sell your home for the highest possible price ASAP

© 2025 Listings courtesy of MRED as distributed by MLS GRID. All Rights Reserved.
Bought with Matt McGrath • United Real Estate - Chicago





