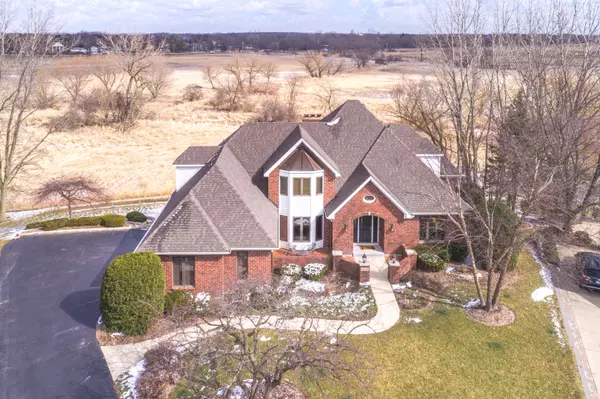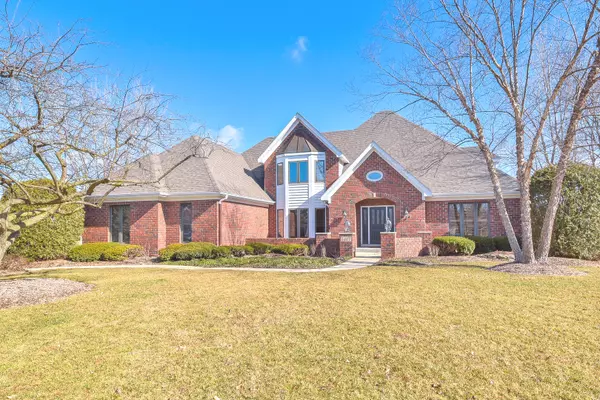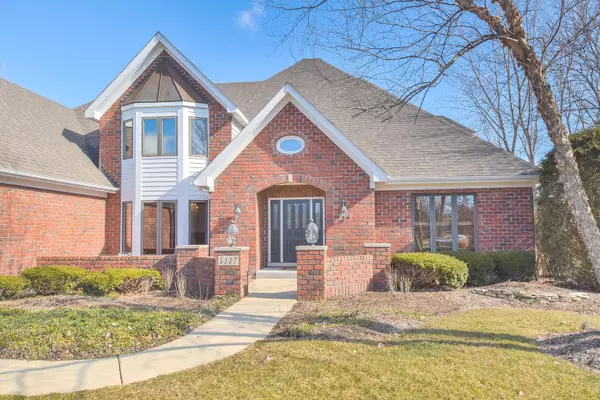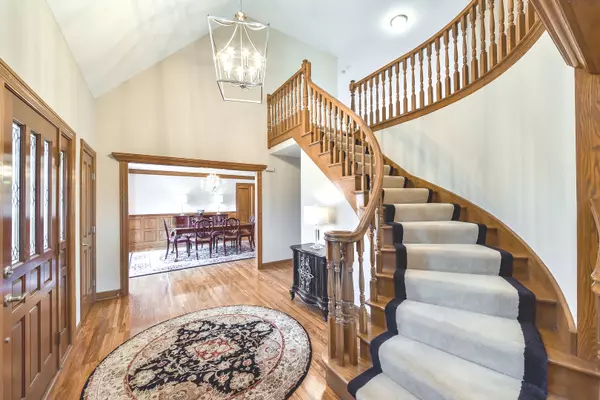$555,000
$585,000
5.1%For more information regarding the value of a property, please contact us for a free consultation.
4117 Royal Troon CT St. Charles, IL 60174
5 Beds
4.5 Baths
4,609 SqFt
Key Details
Sold Price $555,000
Property Type Single Family Home
Sub Type Detached Single
Listing Status Sold
Purchase Type For Sale
Square Footage 4,609 sqft
Price per Sqft $120
Subdivision Royal Fox
MLS Listing ID 10658643
Sold Date 05/01/20
Style Traditional
Bedrooms 5
Full Baths 4
Half Baths 1
HOA Fees $20/ann
Year Built 1989
Annual Tax Amount $17,776
Tax Year 2018
Lot Size 0.580 Acres
Lot Dimensions 31 X 25 X 185 X 116 X 106 X 183
Property Description
Located in Royal Fox and situated on premium cul-de-sac lot with gorgeous panoramic views of nature preserve, the expansive & solidly constructed custom was designed by architect John Gross and built by DaMore Builders features 5 BR, 4.1 BA w/finished walk out basement and offers over 6700 Sq Ft of finished living space~Two Story foyer welcomes with curved grand staircase, hardwood floors & new chandelier~Living room has been converted to office w/extensive trim detail, built-in bookcases, recessed lighting & coiffured ceiling~Formal Dining rm w/adjacent butlers pantry has beautiful crystal chandelier, crown & wainscoting~Impressive & massive two story family rm w/wood burning fireplace, skylights, new chandelier, built in bar & exterior access from 3 doors to wrap around deck & views to preserve perfect for indoor/outdoor entertaining! The thoughtfully designed Gourmet kitchen with eating area features 42" custom cabinets w/dovetail drawers, granite counters, stone back splash, ALL stainless high end appliances: Viking 6 Burner cook top-Dacor Double ovens w/convection-Miele dishwasher-GE monogram refrigerator~Main level Master bedroom with views to preserve has lighted volume ceiling, his/her walk in closets w/custom cabinets adjoins luxury remodeled bath w/vaulted ceiling & skylights, jacuzzi tub, separate shower, double vanities, granite counters and Heated floor! On the upper level there are three very spacious bedrooms: Bedrm 2 has on-suite bath & walk-in closet~Bedrm 3 w/built in bookcases & window seat and bedroom 4 w/walk-in closet share upstairs full hall bath w/skylight~The Walk Out basement with exterior access to back yard has Recreation Rm w/2nd masonry fireplace, 5th Bedrm, full updated 4th bath, game room and true second Kitchen offers great In-Law potential! The Walk Out basement also has an abundance of storage in Workroom, Utility Rm & Storage room~Many updates: New roof-gutters-downspout (17) New Furnace & HVAC (16), fresh paint, new hardware, lighting, updated baths~The professionally landscaped yard w/mature trees features brick paver front courtyard, beautifully terraced backyard with stone walls, stone stairs and incredible private and serene views of the nature preserve!
Location
State IL
County Kane
Area Campton Hills / St. Charles
Rooms
Basement Full, Walkout
Interior
Interior Features Vaulted/Cathedral Ceilings, Skylight(s), Bar-Wet, Hardwood Floors, First Floor Bedroom, In-Law Arrangement, First Floor Laundry, First Floor Full Bath, Built-in Features, Walk-In Closet(s)
Heating Natural Gas, Forced Air
Cooling Central Air
Fireplaces Number 2
Fireplaces Type Wood Burning, Gas Starter
Equipment Humidifier, Water-Softener Owned, TV-Cable, Intercom, CO Detectors, Ceiling Fan(s), Sump Pump, Sprinkler-Lawn
Fireplace Y
Appliance Double Oven, Microwave, Dishwasher, Refrigerator, High End Refrigerator, Bar Fridge, Washer, Dryer, Disposal, Trash Compactor, Stainless Steel Appliance(s), Cooktop, Built-In Oven, Range Hood, Water Softener Owned, Other
Exterior
Exterior Feature Deck, Patio, Brick Paver Patio, Storms/Screens
Parking Features Attached
Garage Spaces 3.0
Community Features Curbs, Sidewalks, Street Lights, Street Paved
Roof Type Asphalt
Building
Lot Description Cul-De-Sac, Nature Preserve Adjacent, Landscaped, Mature Trees
Sewer Public Sewer
Water Public
New Construction false
Schools
Elementary Schools Norton Creek Elementary School
Middle Schools Wredling Middle School
High Schools St Charles East High School
School District 303 , 303, 303
Others
HOA Fee Include Other
Ownership Fee Simple
Special Listing Condition None
Read Less
Want to know what your home might be worth? Contact us for a FREE valuation!

Our team is ready to help you sell your home for the highest possible price ASAP

© 2025 Listings courtesy of MRED as distributed by MLS GRID. All Rights Reserved.
Bought with Cory Jones • REMAX All Pro - St Charles





