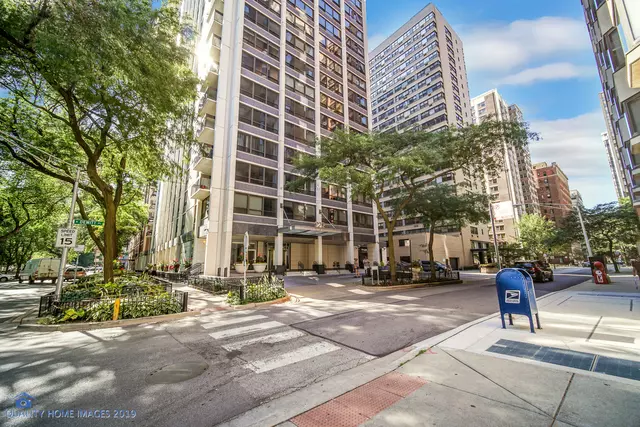$272,000
$289,000
5.9%For more information regarding the value of a property, please contact us for a free consultation.
222 E Pearson ST #2009 Chicago, IL 60611
2 Beds
1 Bath
1,000 SqFt
Key Details
Sold Price $272,000
Property Type Condo
Sub Type Condo,High Rise (7+ Stories)
Listing Status Sold
Purchase Type For Sale
Square Footage 1,000 sqft
Price per Sqft $272
Subdivision Pearson On The Park
MLS Listing ID 10655962
Sold Date 06/29/20
Bedrooms 2
Full Baths 1
HOA Fees $829/mo
Rental Info Yes
Year Built 1963
Annual Tax Amount $5,657
Tax Year 2018
Lot Dimensions COMMON
Property Description
Live in the heart of Streeterville in this spacious, move-in ready, pet-friendly 2-bedroom, 1-bathroom condo with valet parking and private balcony. The oversized windows in this Northwest-facing corner unit provide views of the Ritz Carlton and the John Hancock while allowing for an abundance of natural light to pour into the open floorplan. Stainless steel kitchen with new oven, maple cabinets, granite countertops, and breakfast bar. In-unit washer/dryer and hardwood floors. 24/7 door staff, rooftop deck with views of the city and Navy Pier fireworks, fitness center, party room, bike storage, storage locker, dry cleaners in building, on-site maintenance staff, manager, and engineer, package receiving room, and heated indoor valet parking. Make your home steps from everything: The lake, lake shore path and beaches, Michigan Avenue shops and restaurants, the Museum Of Contemporary Art Chicago, Northwestern University Downtown Campus, Loyola University Chicago, and the dog friendly Lake Shore Park. Investor friendly. Video tour available.
Location
State IL
County Cook
Area Chi - Near North Side
Rooms
Basement None
Interior
Interior Features Hardwood Floors, Laundry Hook-Up in Unit
Heating Natural Gas
Cooling Central Air
Fireplace N
Appliance Range, Microwave, Dishwasher, Refrigerator, Washer, Dryer
Laundry In Unit
Exterior
Exterior Feature Balcony, Roof Deck, End Unit
Parking Features Attached
Garage Spaces 1.0
Amenities Available Bike Room/Bike Trails, Door Person, Coin Laundry, Elevator(s), Exercise Room, Storage, On Site Manager/Engineer, Party Room, Sundeck, Receiving Room, Service Elevator(s), Valet/Cleaner
Building
Story 28
Sewer Public Sewer
Water Lake Michigan
New Construction false
Schools
Elementary Schools Ogden Elementary
Middle Schools Ogden Elementary
High Schools Wells Community Academy Senior H
School District 299 , 299, 299
Others
HOA Fee Include Heat,Air Conditioning,Water,Insurance,Doorman,TV/Cable,Exercise Facilities,Exterior Maintenance,Scavenger,Snow Removal
Ownership Condo
Special Listing Condition None
Pets Allowed Cats OK, Dogs OK, Number Limit, Size Limit
Read Less
Want to know what your home might be worth? Contact us for a FREE valuation!

Our team is ready to help you sell your home for the highest possible price ASAP

© 2024 Listings courtesy of MRED as distributed by MLS GRID. All Rights Reserved.
Bought with Matt Laricy • Americorp, Ltd


