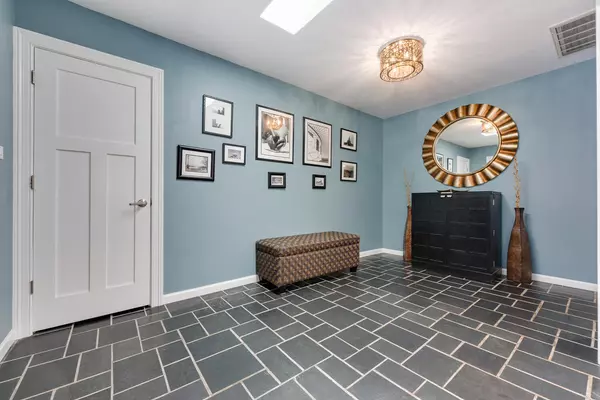$1,200,000
$1,200,000
For more information regarding the value of a property, please contact us for a free consultation.
1417 Central Pkwy Glenview, IL 60025
4 Beds
4 Baths
3,803 SqFt
Key Details
Sold Price $1,200,000
Property Type Single Family Home
Sub Type Detached Single
Listing Status Sold
Purchase Type For Sale
Square Footage 3,803 sqft
Price per Sqft $315
Subdivision Golf Acres
MLS Listing ID 11091527
Sold Date 07/16/21
Style Ranch
Bedrooms 4
Full Baths 4
Year Built 1966
Annual Tax Amount $18,732
Tax Year 2019
Lot Size 0.519 Acres
Lot Dimensions 90X253X90X257
Property Description
RARE OPPORTUNITY! Sprawling Open Concept, Recently Updated 3800 sq ft Ranch on Private 1/2 Acre Lot! Situated on a Quiet Cul de Sac with Mature Trees- A Picturesque Setting! Fantastic Curb Appeal w/ Stone Facade, New Landscaping, and a Covered Front Porch. The Spacious Sky-lit Foyer w/ Walk-in Coat Closet Welcomes you into the Home. A Large Formal Living/Dining Room w/ Fabulous Windows and Double Sided Wood Burning Fireplace. Sweeping Family Room w/ Double Sliders to Patio, Bar w/ Wine Fridge and Ice Maker, Skylights, and Fireplace Opens to Stunning Eat-in Kitchen Overlooking the Backyard that Features: Custom Cabinetry, Quartz Counters, Stainless Appliances, Island, and French Doors to Patio. The Bedroom Wing hosts 4 Bedrooms and 3 Full Bathrooms including a King-sized Primary Suite with Double Sliders to Patio and a Stunning New Marble Bathroom Includes: Heated Floors, Huge Walk-in Shower w/ Rain Head, Free Standing Air Tub, Double Vanity, Separate Water Closet, and Large Walk-in Closet. The Add'l Generously Sized Bedrooms have Excellent Closet Space and share 2 Full Bathrooms. An Updated XL Mudroom/Laundry Room w/ Built-ins, Quartz Counters and Bench leads to Attached 2 Car Garage. Downstairs is an additional 2000+ sq ft of basement with a Large Rec Room with a Full Bar, Exposed Brick Wall, Exercise Room, Play Room, Potential Fifth Bedroom/Office, another Full Bathroom, and Tons of Storage! The Tranquil Backyard Features an Immense Bluestone Patio that opens to a Giant Fenced in Yard. Other Updates Incl: Hot Water Heater, Roof, Windows, Doors, Skylights, Garage Door and Opener, Whole House Fan, Sump w/ Back up, and Whole House Generator. WOW!
Location
State IL
County Cook
Area Glenview / Golf
Rooms
Basement Partial
Interior
Interior Features Skylight(s), Bar-Dry, Bar-Wet, Hardwood Floors, First Floor Bedroom, First Floor Laundry, First Floor Full Bath, Built-in Features, Walk-In Closet(s), Open Floorplan
Heating Steam, Baseboard
Cooling Space Pac
Fireplaces Number 1
Fireplaces Type Double Sided, Wood Burning
Equipment Fan-Whole House, Sump Pump, Backup Sump Pump;, Generator
Fireplace Y
Appliance Double Oven, Microwave, Dishwasher, Refrigerator, Bar Fridge, Washer, Dryer, Disposal, Stainless Steel Appliance(s), Wine Refrigerator, Cooktop, Range Hood
Laundry Sink
Exterior
Exterior Feature Patio
Parking Features Attached
Garage Spaces 2.0
Roof Type Asphalt
Building
Lot Description Cul-De-Sac, Fenced Yard
Sewer Public Sewer
Water Lake Michigan, Public
New Construction false
Schools
Elementary Schools Lyon Elementary School
Middle Schools Springman Middle School
High Schools Glenbrook South High School
School District 34 , 34, 225
Others
HOA Fee Include None
Ownership Fee Simple
Special Listing Condition None
Read Less
Want to know what your home might be worth? Contact us for a FREE valuation!

Our team is ready to help you sell your home for the highest possible price ASAP

© 2024 Listings courtesy of MRED as distributed by MLS GRID. All Rights Reserved.
Bought with Michael Shenfeld • Jameson Sotheby's Intl Realty






