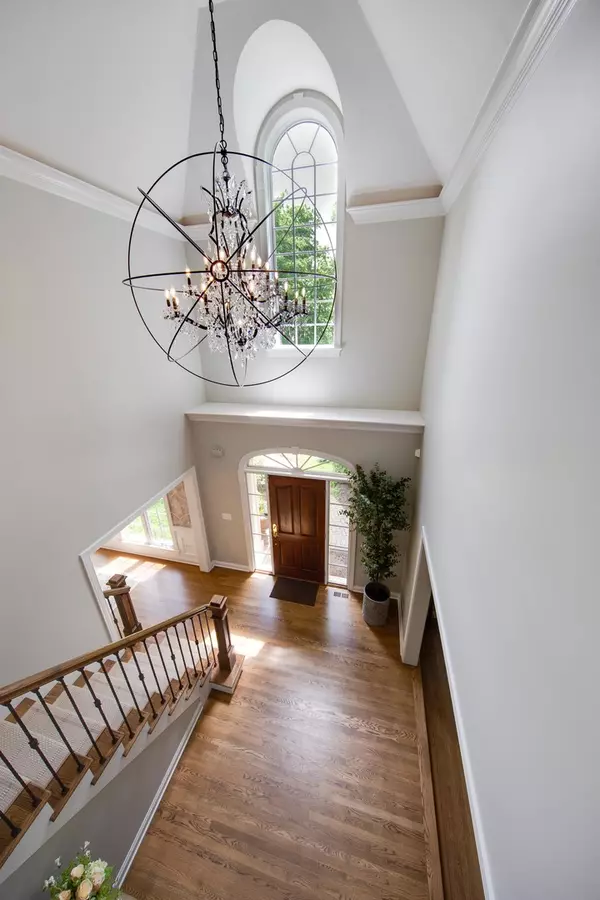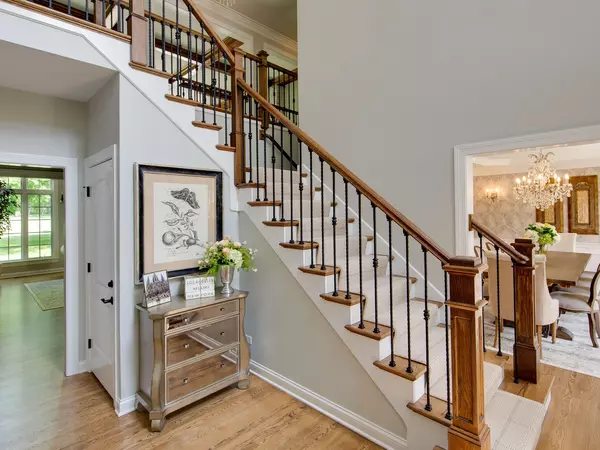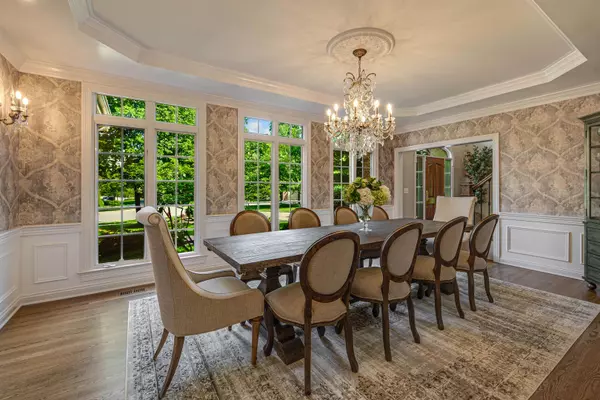$850,000
$739,000
15.0%For more information regarding the value of a property, please contact us for a free consultation.
2609 Royal Fox CT St. Charles, IL 60174
5 Beds
4.5 Baths
4,584 SqFt
Key Details
Sold Price $850,000
Property Type Single Family Home
Sub Type Detached Single
Listing Status Sold
Purchase Type For Sale
Square Footage 4,584 sqft
Price per Sqft $185
Subdivision Royal Fox
MLS Listing ID 11100558
Sold Date 07/19/21
Style Traditional
Bedrooms 5
Full Baths 4
Half Baths 1
HOA Fees $22/ann
Year Built 1999
Annual Tax Amount $16,340
Tax Year 2020
Lot Size 0.394 Acres
Lot Dimensions 54X146X51X146X127
Property Description
This exceptional all brick home checks ALL of the boxes! Located in the desirable Royal Fox subdivision, on a private cul-de-sac, just minutes to downtown St. Charles and top-rated schools! This Derrico built home features signature open layout, wise distribution of square footage and superior construction standards. It is located on a beautiful lot, amongst towering oak trees. Backyard provides you with picturesque golf course scenery and tranquil privacy. The blue stone patio w/gas fire-pit and built-in-grill is perfect for outdoor entertaining. As you enter the grand two-story foyer first impression will set a striking tone for the rest of this beautiful home. The floor plan flows seamlessly throughout the house! The two story family room windows meet the patio windows filling the entire main level with natural light. The beautiful chef's kitchen features a fireplace, high end appliances, including Wolf range and Sub Zero wine fridge, Kitchen-Aid refrigerator and dishwasher. The home has been updated throughout with very tasteful and timeless finishes! The elegant dining room sits across a cozy living room with a fireplace, bridged by new hardwood floors and updated stairs. The handsome home office has the space for two work-from-home stations and features beautiful views, new plantation shutters, and built-in-book shelves. The Jack-n-Jill, master and junior bedrooms are bridged with an open catwalk. All bedrooms showcase high tray ceilings, large closets, and their own bathrooms. The oversized master suite has its own fireplace, custom built-ins, bath/spa, and large walk-in closet. Fully finished basement completes this home with all of the necessary comforts for year-round enjoyment: entertainment room which features 4K 120" projector with built-in surround sound speaker system, pool table room, and built in bar. Recently finished home gym eliminates any need for gym memberships. Basement also offers convenient 5th bedroom with full bathroom and ample storage throughout! This home's incredible open and airy layout coupled with recent $150k in upgrades make it ONE OF A KIND! (agent related to seller)
Location
State IL
County Kane
Area Campton Hills / St. Charles
Rooms
Basement Full
Interior
Interior Features Vaulted/Cathedral Ceilings, Skylight(s), Bar-Wet, Hardwood Floors, First Floor Laundry, Built-in Features, Walk-In Closet(s), Coffered Ceiling(s), Open Floorplan, Special Millwork
Heating Natural Gas, Forced Air, Zoned
Cooling Central Air, Zoned
Fireplaces Number 4
Fireplaces Type Double Sided, Wood Burning, Gas Log, Gas Starter
Equipment Humidifier, Water-Softener Owned, TV-Cable, CO Detectors, Ceiling Fan(s), Sump Pump, Sprinkler-Lawn
Fireplace Y
Appliance Double Oven, Microwave, Dishwasher, Refrigerator, Disposal, Wine Refrigerator
Exterior
Exterior Feature Patio, Storms/Screens, Outdoor Grill, Fire Pit
Parking Features Attached
Garage Spaces 3.0
Community Features Curbs, Sidewalks, Street Lights, Street Paved
Roof Type Asphalt
Building
Lot Description Cul-De-Sac, Golf Course Lot, Landscaped, Mature Trees
Sewer Public Sewer
Water Public
New Construction false
Schools
Elementary Schools Norton Creek Elementary School
Middle Schools Wredling Middle School
High Schools St Charles East High School
School District 303 , 303, 303
Others
HOA Fee Include None
Ownership Fee Simple
Special Listing Condition None
Read Less
Want to know what your home might be worth? Contact us for a FREE valuation!

Our team is ready to help you sell your home for the highest possible price ASAP

© 2025 Listings courtesy of MRED as distributed by MLS GRID. All Rights Reserved.
Bought with Lou Ann Chambers • john greene, Realtor





