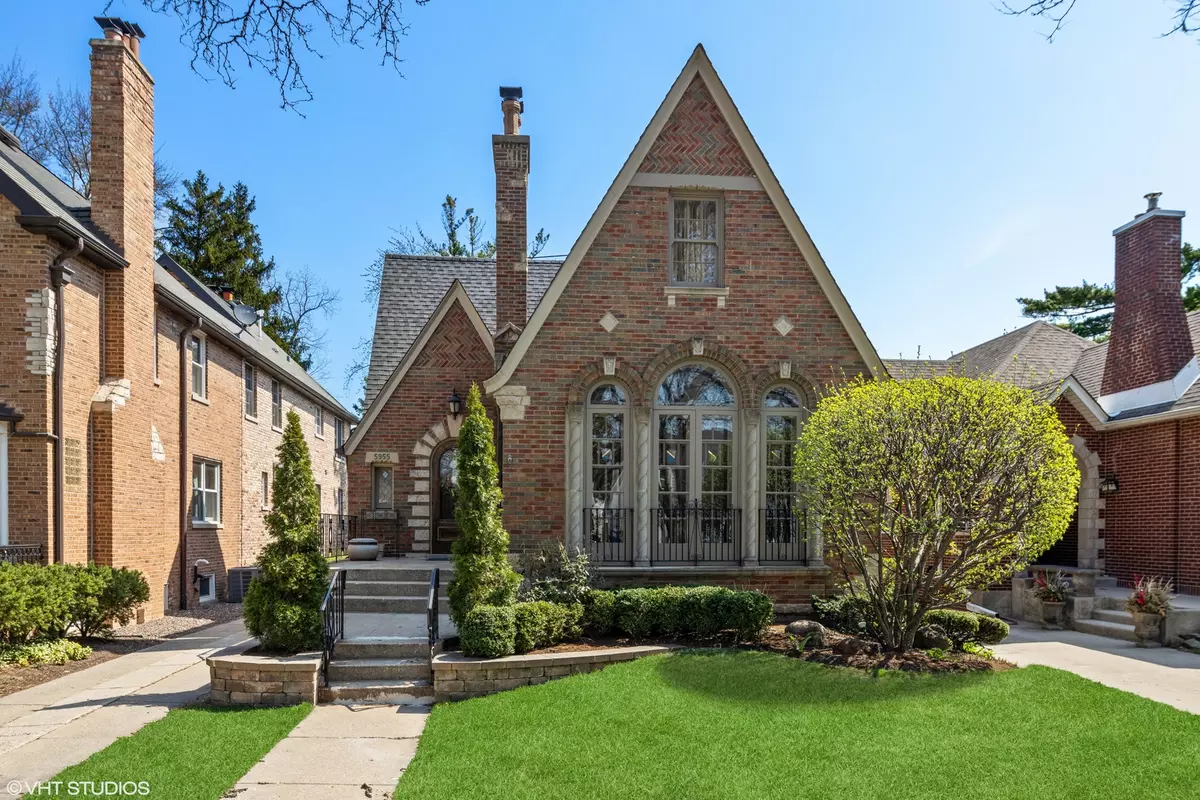$757,000
$719,900
5.2%For more information regarding the value of a property, please contact us for a free consultation.
5955 N Knox AVE Chicago, IL 60646
4 Beds
3 Baths
2,232 SqFt
Key Details
Sold Price $757,000
Property Type Single Family Home
Sub Type Detached Single
Listing Status Sold
Purchase Type For Sale
Square Footage 2,232 sqft
Price per Sqft $339
Subdivision Sauganash
MLS Listing ID 11026804
Sold Date 05/26/21
Style Tudor
Bedrooms 4
Full Baths 2
Half Baths 2
Year Built 1928
Annual Tax Amount $9,592
Tax Year 2019
Lot Dimensions 39 X 199 X 47 X 175
Property Description
Rare find! Sauganash English Tudor Gem in pristine condition carefully renovated and restored to it's original character and charm. This lovely home is nestled on a nearly 200 ft deep lot with side drive and 2 C Garage. Lush, deep yard creates your own private retreat within the city! Elegant & inviting entry foyer features walk in closet. Deep cove ceilings, arched doorways and refinished oak floors throughout. Pella windows. Spacious beautiful LR features high beam cathedral ceilings, a mantled gas fireplace, the original restored wall sconces, and lovely rebuilt original stained glass front palladian windows! This home has only had three owners.. Kitchen renovation earned a recognition spot in Chicago Tudor magazine with its nine foot island, beautiful countertops and cherry and leaded glass custom cabinetry! Designed as a cooks delight and wonderful gathering spot with baking , cooking and cleaning zones, island seating, prep sink, very high end Viking, wolf, sub Zero SS appliances and redesigned open layout with plenty of room for a large table.. Four bedrooms above grade. First floor bedroom and totally updated full bath. Three more big bedrooms and second renovated full bath up! Brand new basement remodel 2021, first protected by Expert flood control with plenty of room for family room, office/, bonus room could easily be fifth bedroom, workout areas, gorgeous custom laundry area and bath. Wow! Enjoy all that Sauganash has to offer in one of the finest signature homes in the area, all on a pretty tree lined block! Shown by appt.
Location
State IL
County Cook
Area Chi - Forest Glen
Rooms
Basement Full, English
Interior
Interior Features Vaulted/Cathedral Ceilings, Hardwood Floors, First Floor Bedroom, First Floor Full Bath, Walk-In Closet(s), Ceiling - 10 Foot, Beamed Ceilings, Granite Counters, Separate Dining Room
Heating Natural Gas, Forced Air, Steam, Radiant, Radiator(s), Sep Heating Systems - 2+, Indv Controls, Zoned
Cooling Central Air
Fireplaces Number 1
Fireplaces Type Gas Log, Gas Starter
Equipment Fan-Whole House, Sump Pump
Fireplace Y
Appliance Double Oven, Microwave, Dishwasher, High End Refrigerator, Washer, Dryer, Stainless Steel Appliance(s), Cooktop, Built-In Oven, Water Purifier Owned, Gas Cooktop, Range Hood, Wall Oven
Laundry Gas Dryer Hookup, Sink
Exterior
Exterior Feature Patio
Parking Features Detached
Garage Spaces 2.0
Community Features Park, Tennis Court(s), Curbs, Sidewalks, Street Lights
Roof Type Asphalt
Building
Lot Description Fenced Yard
Sewer Public Sewer
Water Lake Michigan
New Construction false
Schools
Elementary Schools Sauganash Elementary School
School District 299 , 299, 299
Others
HOA Fee Include None
Ownership Fee Simple
Special Listing Condition List Broker Must Accompany
Read Less
Want to know what your home might be worth? Contact us for a FREE valuation!

Our team is ready to help you sell your home for the highest possible price ASAP

© 2024 Listings courtesy of MRED as distributed by MLS GRID. All Rights Reserved.
Bought with Phil Byers • Compass






