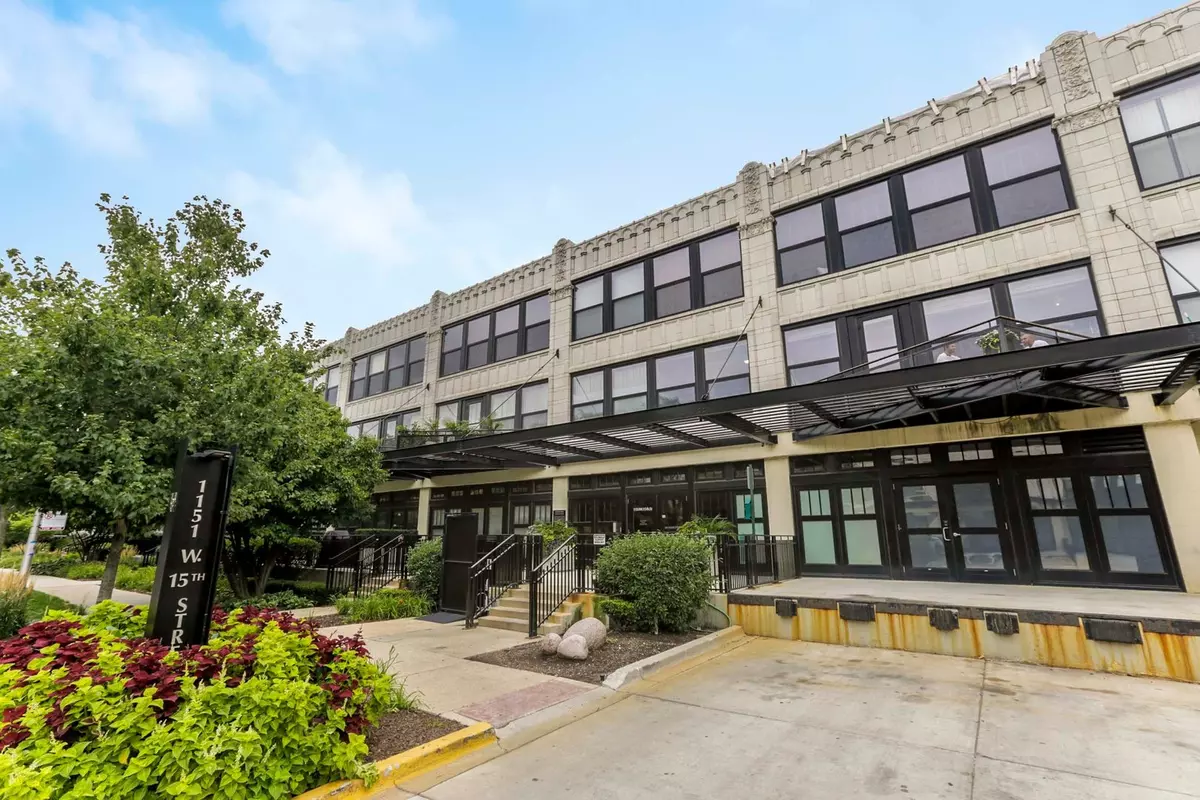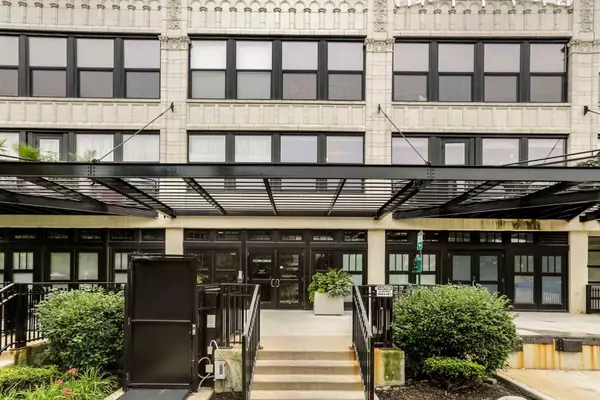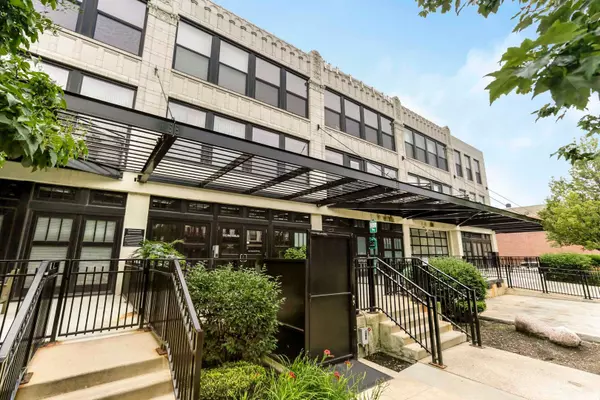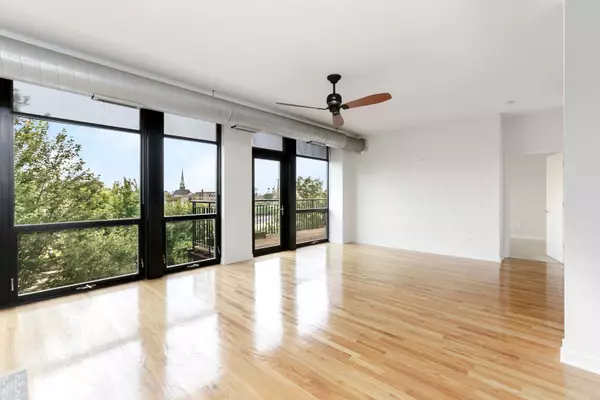$340,000
$320,000
6.3%For more information regarding the value of a property, please contact us for a free consultation.
1111 W 15th ST #403 Chicago, IL 60608
2 Beds
2 Baths
1,217 SqFt
Key Details
Sold Price $340,000
Property Type Condo
Sub Type Condo
Listing Status Sold
Purchase Type For Sale
Square Footage 1,217 sqft
Price per Sqft $279
Subdivision University Commons
MLS Listing ID 10487894
Sold Date 10/11/19
Bedrooms 2
Full Baths 2
HOA Fees $473/mo
Year Built 1922
Annual Tax Amount $5,105
Tax Year 2018
Lot Dimensions COMMON
Property Description
Amazing PENTHOUSE CONDO with 2 bedrooms +den/2 full bath in beautifully landscaped University Commons! Freshly painted split floor plan with floor to ceiling windows throughout and 2 fully enclosed bedrooms. Spacious master suite includes a large walk-in closet complete with closet organizers and ensuite master bathroom with double sinks and walk-in travertine shower. The second bedroom is newly carpeted with a full upgraded custom bathroom at its entry. An additional den is perfect for an office/library/kids playroom. Gourmet kitchen features 42" maple cabinets, granite countertops, stainless steel appliances, tiled backsplash, and breakfast island. The sun-filled open living space features high ceilings, hardwood floors, a stoned tiled gas fireplace, in-unit large capacity washer/dryer and access to private balcony. Building features include a common roof deck with community grills and skyline views, party room with kitchen, fitness room, additional storage, 25 seat theater and pool!
Location
State IL
County Cook
Area Chi - Near West Side
Rooms
Basement None
Interior
Interior Features Hardwood Floors, First Floor Full Bath, Laundry Hook-Up in Unit, Built-in Features, Walk-In Closet(s)
Heating Natural Gas, Forced Air
Cooling Central Air
Fireplaces Number 1
Fireplaces Type Gas Log, Gas Starter
Equipment Humidifier, TV-Dish, CO Detectors, Ceiling Fan(s), Air Purifier
Fireplace Y
Appliance Range, Microwave, Dishwasher, Refrigerator, Washer, Dryer, Disposal, Stainless Steel Appliance(s)
Exterior
Exterior Feature Balcony, Roof Deck
Garage Attached
Garage Spaces 1.0
Amenities Available Elevator(s), Exercise Room, Storage, On Site Manager/Engineer, Party Room, Sundeck, Pool
Building
Story 4
Sewer Public Sewer
Water Public
New Construction false
Schools
School District 299 , 299, 299
Others
HOA Fee Include Water,Insurance,TV/Cable,Exercise Facilities,Pool,Exterior Maintenance,Lawn Care,Scavenger,Snow Removal,Internet
Ownership Condo
Special Listing Condition None
Pets Description Cats OK, Dogs OK
Read Less
Want to know what your home might be worth? Contact us for a FREE valuation!

Our team is ready to help you sell your home for the highest possible price ASAP

© 2024 Listings courtesy of MRED as distributed by MLS GRID. All Rights Reserved.
Bought with Jason Webb • Dream Town Realty






