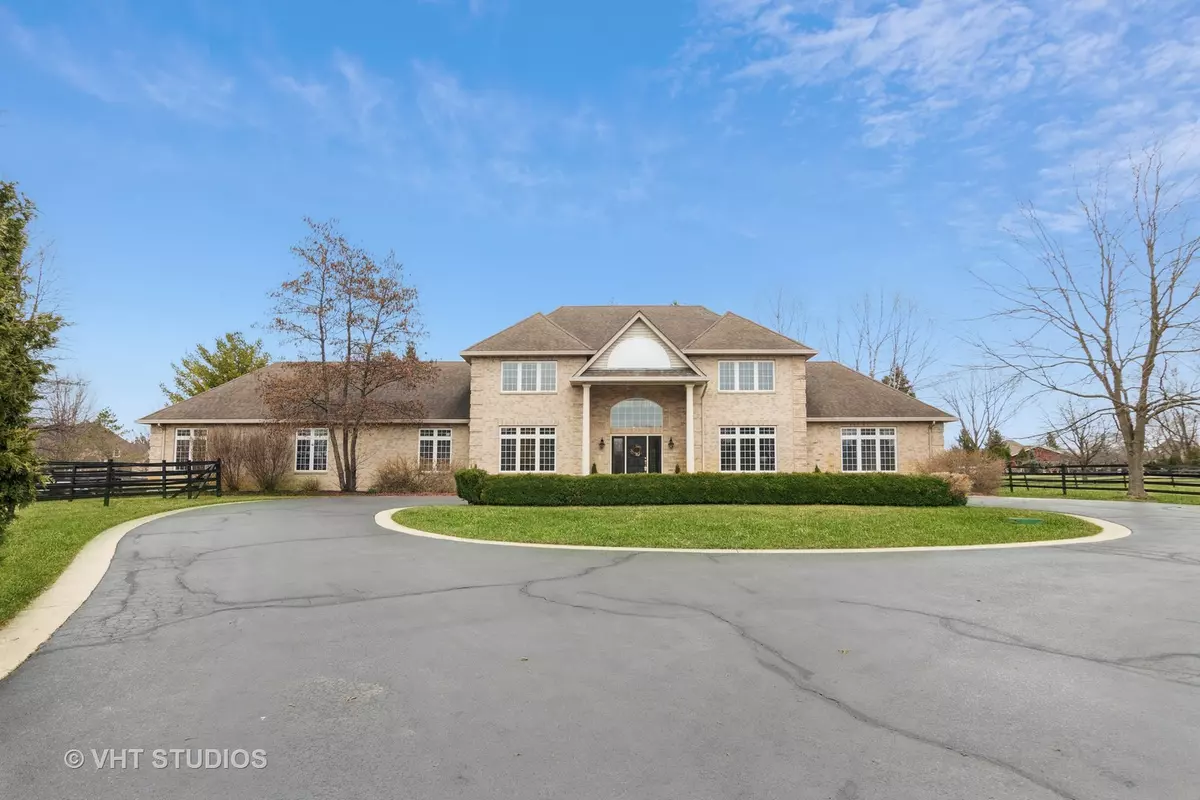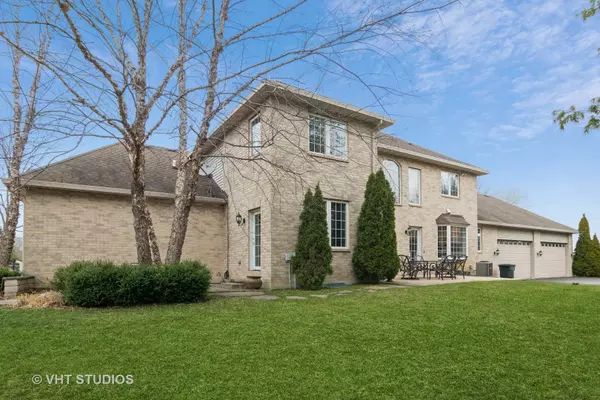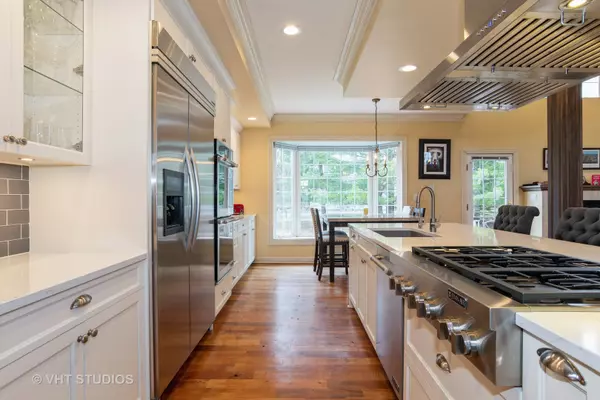$670,000
$680,000
1.5%For more information regarding the value of a property, please contact us for a free consultation.
32W601 ROCHEFORT LN Wayne, IL 60184
4 Beds
3.5 Baths
3,984 SqFt
Key Details
Sold Price $670,000
Property Type Single Family Home
Sub Type Detached Single
Listing Status Sold
Purchase Type For Sale
Square Footage 3,984 sqft
Price per Sqft $168
Subdivision Dunham North
MLS Listing ID 11033045
Sold Date 05/28/21
Style Georgian
Bedrooms 4
Full Baths 3
Half Baths 1
HOA Fees $31/ann
Year Built 1999
Annual Tax Amount $16,101
Tax Year 2019
Lot Size 2.000 Acres
Lot Dimensions 420X210X398X207
Property Description
Wonderful 2 acre, equestrian estate near riding trails. Beautiful barn, 3 stalls, one heated, loft for hay, separate tack room, stalls have rubber mats, running water, electricity, 2 stalls have smaller turn out area, surrounded by large paddock area, 2 large doors easily open for pass through, set up just right. There is a 2nd separate paddock area. Paddocks all with vinyl fencing. All brick exterior, grand circular asphalt, driveway to front entrance great for additional parking. Sideload 4+ car garage, heated with 12 ft ceilings, great for car lifts, can fit 5 cars without lifts, extra storage space, 30x40 sq ft. 1st floor master bedroom, sitting area, large walk in closet, trayed ceiling, large windows offer a nice view and sunlight. Spa like master bathroom, separate soaker tub, walk in shower has beautiful tile, 2 separate sinks, private commode, wainscoting accented with dental molding. Updated cooks kitchen, new white cabinets, 2 with glass fronts, subway, glass tile backsplash, quartz counters, high end SS appliances, 6 burner gas, cook top, range hood, built in microwave, double oven, island with additional seating, eat in area, pantry, bay window, recessed lighting. 2-story family room, 2 story windows, gas fireplace, marble surround, mantel, nice and open to everything, could hang TV over fireplace. 1st floor den, door to patio or backyard, great working space. Formal dining room, formal living room, crown molding. On second floor, 3 good size bedrooms each with walk in closet, loft with closet, additional 5th bedroom without closet/2nd TV/bonus/office space. Bedroom 2 has updated, private bathroom, barn door, tub/shower with tile surround, white vanity, quartz counter. Bedroom 3 & 4 with Jack-n-Jill updated bathroom, grey cabinet, quartz counter, separate commode with walk in shower. 1st floor laundry, ceramic tile floor, new utility sink, shelving, washer/dryer stay. Walk in from garage into large mud room, shelving, cabinets. Outside with patio, fire pit, built in basketball hoop, invisible fencing around whole property. Whole first floor in Argentine mesquite hardwood, exceptional trim and detail, 9ft ceilings 1st floor. Updates: '16 2nd flr furnace, '18 1st flr furnace, sump pump, H20 purification system, exterior barn painted, kit remodel, 2nd floor bathrooms, septic aerator, '19 garage heater, '20 driveway seal coated. So much to appreciate.
Location
State IL
County Du Page
Area Wayne
Rooms
Basement Full
Interior
Interior Features Hardwood Floors, First Floor Bedroom, First Floor Laundry, First Floor Full Bath, Walk-In Closet(s), Ceiling - 9 Foot, Open Floorplan, Separate Dining Room
Heating Natural Gas, Forced Air, Sep Heating Systems - 2+, Zoned
Cooling Central Air, Zoned
Fireplaces Number 1
Fireplaces Type Gas Log, Gas Starter
Equipment Humidifier, Water-Softener Owned, Central Vacuum, CO Detectors, Ceiling Fan(s), Sump Pump, Radon Mitigation System
Fireplace Y
Appliance Range, Microwave, Dishwasher, Refrigerator, Washer, Dryer, Disposal, Stainless Steel Appliance(s), Water Softener Owned
Laundry Gas Dryer Hookup, In Unit, Sink
Exterior
Exterior Feature Patio, Porch, Box Stalls, Invisible Fence
Parking Features Attached
Garage Spaces 4.0
Community Features Horse-Riding Trails, Street Paved
Roof Type Asphalt
Building
Lot Description Fenced Yard, Horses Allowed, Landscaped, Paddock, Fence-Invisible Pet, Wood Fence
Sewer Septic-Private
Water Private Well
New Construction false
Schools
Elementary Schools Wayne Elementary School
Middle Schools Kenyon Woods Middle School
High Schools South Elgin High School
School District 46 , 46, 46
Others
HOA Fee Include Other
Ownership Fee Simple w/ HO Assn.
Special Listing Condition None
Read Less
Want to know what your home might be worth? Contact us for a FREE valuation!

Our team is ready to help you sell your home for the highest possible price ASAP

© 2024 Listings courtesy of MRED as distributed by MLS GRID. All Rights Reserved.
Bought with Darrett Brown • Select a Fee RE System






