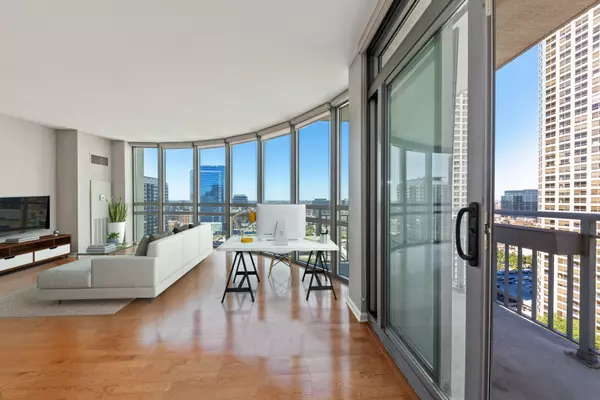$405,000
$399,900
1.3%For more information regarding the value of a property, please contact us for a free consultation.
125 S Jefferson ST #1902 Chicago, IL 60661
2 Beds
2 Baths
1,350 SqFt
Key Details
Sold Price $405,000
Property Type Condo
Sub Type Condo
Listing Status Sold
Purchase Type For Sale
Square Footage 1,350 sqft
Price per Sqft $300
Subdivision Park Alexandria
MLS Listing ID 10907082
Sold Date 02/02/21
Bedrooms 2
Full Baths 2
HOA Fees $823/mo
Rental Info No
Year Built 2003
Annual Tax Amount $9,521
Tax Year 2019
Lot Dimensions COMMON
Property Description
Highly desired 2bed/2bath corner unit in the fabulous Park Alexandria! This split floor plan boasts an entire curved wall of floor to ceiling windows, perfect for enjoying those breathtaking city and sunset views! Relax in your large living space with plenty of room for a reading nook or desk, a designated dining and/or den space, and adjoining private balcony. Both bedrooms are oversized, with the master featuring a walk in closet and large en-suite bath with double vanity and soaking tub. In-unit washer/dryer, entry foyer, tons of closet space, and separate storage! Heat, AC, gas, and cable are all INCLUDED in the HOAs. Well managed building with 24/7 doorstaff, gym, bike room, guest suites, party room, and a plush roof deck with dog run! Everything you need is right out your doorstep: walking distance to Randolph St and Fulton Market restaurants and entertainment, GreekTown, Marianos and Whole Foods, and the beautiful River Walk...and being situated off of 90/94 and steps to Ogilvie and Union Station, this is a commuters dream! All that's left to do is move in!! (Prime garage parking spot add'l $30K.)
Location
State IL
County Cook
Area Chi - Near West Side
Rooms
Basement None
Interior
Heating Natural Gas, Forced Air
Cooling Central Air
Fireplace N
Appliance Range, Microwave, Dishwasher, Refrigerator, Washer, Dryer, Disposal, Stainless Steel Appliance(s)
Laundry In Unit
Exterior
Exterior Feature Balcony
Parking Features Attached
Garage Spaces 1.0
Amenities Available Bike Room/Bike Trails, Door Person, Elevator(s), Exercise Room, Storage, On Site Manager/Engineer, Sundeck
Building
Lot Description Common Grounds
Story 33
Sewer Public Sewer
Water Public
New Construction false
Schools
Elementary Schools Skinner Elementary School
School District 299 , 299, 299
Others
HOA Fee Include Heat,Air Conditioning,Water,Gas,Insurance,Doorman,TV/Cable,Exterior Maintenance,Lawn Care,Scavenger,Snow Removal
Ownership Condo
Special Listing Condition None
Pets Allowed Cats OK, Dogs OK
Read Less
Want to know what your home might be worth? Contact us for a FREE valuation!

Our team is ready to help you sell your home for the highest possible price ASAP

© 2024 Listings courtesy of MRED as distributed by MLS GRID. All Rights Reserved.
Bought with Eugene Fu • @properties






