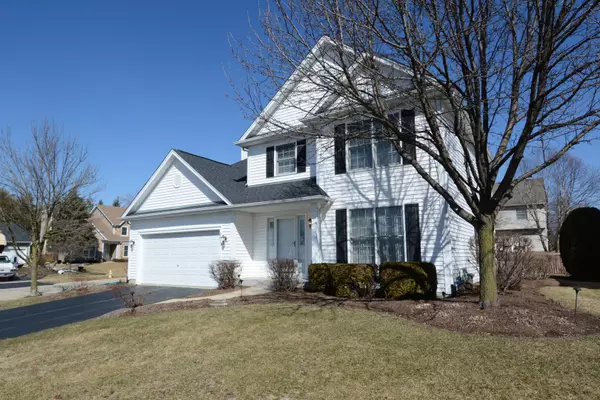$330,000
$335,000
1.5%For more information regarding the value of a property, please contact us for a free consultation.
501 Meadowview DR West Chicago, IL 60185
3 Beds
3.5 Baths
2,147 SqFt
Key Details
Sold Price $330,000
Property Type Single Family Home
Sub Type Detached Single
Listing Status Sold
Purchase Type For Sale
Square Footage 2,147 sqft
Price per Sqft $153
Subdivision Prairie Meadows
MLS Listing ID 10321962
Sold Date 05/15/19
Bedrooms 3
Full Baths 3
Half Baths 1
HOA Fees $8/ann
Year Built 1999
Annual Tax Amount $9,897
Tax Year 2017
Lot Size 9,600 Sqft
Lot Dimensions 80 X 120
Property Description
Spectacular home in beautiful Prairie Meadows. Clean as a whistle and ready to move in! You'll love the expanded family room with fireplace, hardwood floors throughout the main floor, new quartz countertops, the entire house painted in 2019, and the coolest finished basement I've seen in a while. Nice sized master bedroom will accommodate king size furniture. Other nice features include professionally landscape yard, 25X14 brick paver patio, irrigation system, full bath in the basement, awesome rec room and bar area (Both TV's & TV's electronics stay) and 110 sq ft of storage. See special features under additional information. You won't be disappointed that you viewed this home.
Location
State IL
County Du Page
Area West Chicago
Rooms
Basement Full
Interior
Interior Features Bar-Wet, Hardwood Floors
Heating Natural Gas, Forced Air
Cooling Central Air
Fireplaces Number 1
Fireplaces Type Attached Fireplace Doors/Screen, Gas Log
Equipment Humidifier, Ceiling Fan(s), Sump Pump, Air Purifier, Backup Sump Pump;
Fireplace Y
Appliance Range, Microwave, Dishwasher, Refrigerator, Washer, Dryer, Disposal, Stainless Steel Appliance(s)
Exterior
Exterior Feature Patio, Brick Paver Patio
Parking Features Attached
Garage Spaces 2.0
Community Features Sidewalks, Street Lights, Street Paved
Roof Type Asphalt
Building
Lot Description Corner Lot
Sewer Public Sewer
Water Public
New Construction false
Schools
Elementary Schools Wegner Elementary School
Middle Schools Leman Middle School
High Schools Community High School
School District 33 , 33, 94
Others
HOA Fee Include None
Ownership Fee Simple
Special Listing Condition None
Read Less
Want to know what your home might be worth? Contact us for a FREE valuation!

Our team is ready to help you sell your home for the highest possible price ASAP

© 2025 Listings courtesy of MRED as distributed by MLS GRID. All Rights Reserved.
Bought with Nicholas Kramer • RE/MAX Suburban





