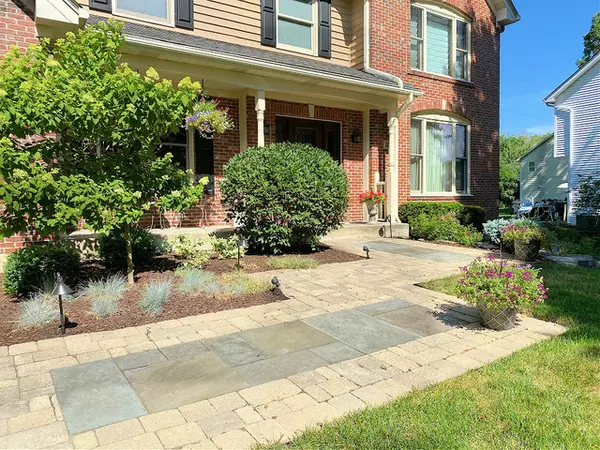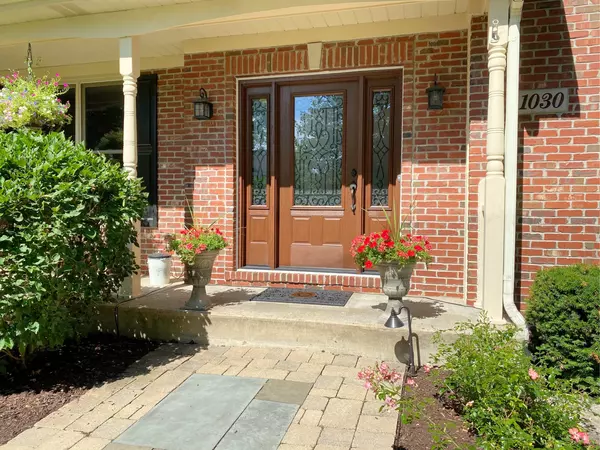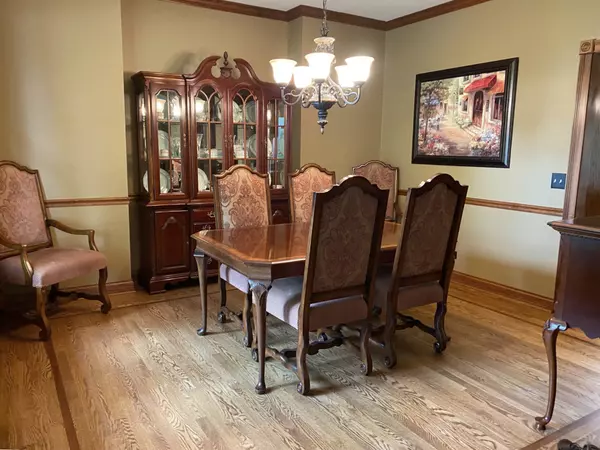$412,500
$424,500
2.8%For more information regarding the value of a property, please contact us for a free consultation.
1030 Woodside DR West Chicago, IL 60185
5 Beds
4.5 Baths
3,028 SqFt
Key Details
Sold Price $412,500
Property Type Single Family Home
Sub Type Detached Single
Listing Status Sold
Purchase Type For Sale
Square Footage 3,028 sqft
Price per Sqft $136
Subdivision Willow Creek
MLS Listing ID 10790123
Sold Date 10/16/20
Style Georgian
Bedrooms 5
Full Baths 4
Half Baths 1
HOA Fees $20/ann
Year Built 1996
Annual Tax Amount $10,708
Tax Year 2019
Lot Size 0.333 Acres
Lot Dimensions 81X177X80X190
Property Description
Take a look at this exceptional quality built home in Willow Creek! Every room is filled with upgrades, dining room with crown moldings, transom windows. main floor office features french doors to the expansive family room with built in bookcases, brick fireplace, and skylight. Kitchen with center island and breakfast bar, granite counter tops, dry bar with mini fridge. Main floor addition that features a bedroom with vaulted ceilings, a full bath and large walk in closet with organizers. Could be a great in-law suite! Upstairs features 3 generous sized additional bedrooms and master suite that has vaulted ceilings, private bath with 2 sinks,whirlpool tub, separate shower, vaulted ceilings and skylights! The lower level is finished with a game area and large recreation room. The backyard is spectacular!! A wooded paradise with perennial beds, stone patio, elevated deck with covered awning to relax on! Lots of storage in the full basement below the addition with walk out access to the backyard. Many new windows throughout the home, new shower door, all new lighting and faucets. Newer HVAC, brand new hot water heater, new driveway, roof is 9 years old. Come tour today!
Location
State IL
County Du Page
Area West Chicago
Rooms
Basement Full, Walkout
Interior
Interior Features Vaulted/Cathedral Ceilings, Skylight(s), Bar-Dry, Hardwood Floors, First Floor Bedroom, First Floor Laundry, First Floor Full Bath, Built-in Features, Walk-In Closet(s)
Heating Natural Gas, Forced Air
Cooling Central Air
Fireplaces Number 1
Fireplaces Type Gas Log
Equipment Humidifier, Security System
Fireplace Y
Appliance Range, Microwave, Dishwasher, Refrigerator, Water Softener Owned
Exterior
Exterior Feature Deck, Patio, Porch, Brick Paver Patio
Parking Features Attached
Garage Spaces 2.0
Community Features Park, Curbs, Sidewalks, Street Lights, Street Paved
Roof Type Asphalt
Building
Lot Description Landscaped, Wooded, Mature Trees
Sewer Public Sewer
Water Public
New Construction false
Schools
School District 33 , 33, 94
Others
HOA Fee Include None
Ownership Fee Simple
Special Listing Condition None
Read Less
Want to know what your home might be worth? Contact us for a FREE valuation!

Our team is ready to help you sell your home for the highest possible price ASAP

© 2025 Listings courtesy of MRED as distributed by MLS GRID. All Rights Reserved.
Bought with Jennifer Engel • Redfin Corporation





