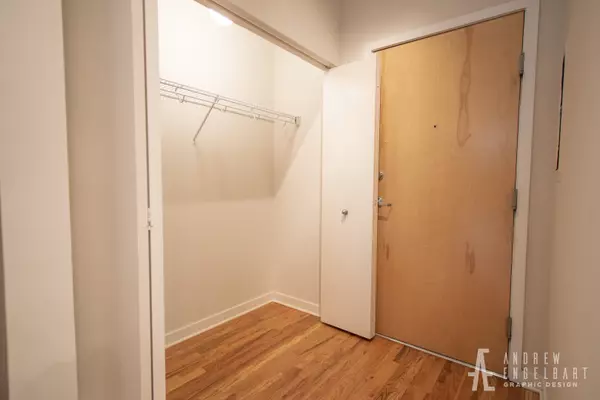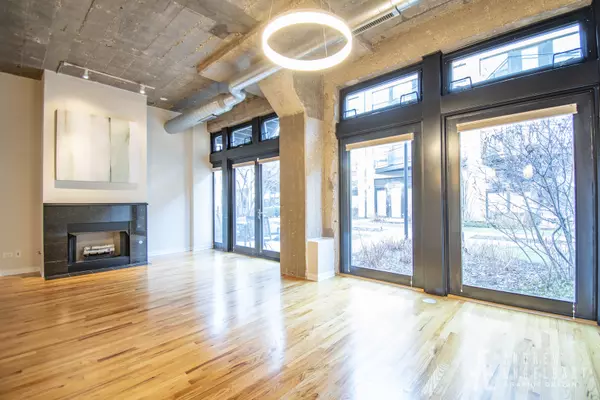$365,000
$349,999
4.3%For more information regarding the value of a property, please contact us for a free consultation.
1033 W 14th PL #113 Chicago, IL 60608
2 Beds
2 Baths
1,226 SqFt
Key Details
Sold Price $365,000
Property Type Condo
Sub Type Condo,Low Rise (1-3 Stories)
Listing Status Sold
Purchase Type For Sale
Square Footage 1,226 sqft
Price per Sqft $297
Subdivision University Commons
MLS Listing ID 10167320
Sold Date 03/08/19
Bedrooms 2
Full Baths 2
HOA Fees $449/mo
Rental Info Yes
Annual Tax Amount $3,615
Tax Year 2017
Lot Dimensions COMMON
Property Description
Rarely available 2 bed 2 bath plus den courtyard unit with all the upgrades you have been looking for. This 1226 sq foot condo with fully enclosed master and upgraded lighting throughout is the one you have been looking for. To many upgrades to list them all! Enjoy architectural elements, stylish stainless steel appliances and the convenience of a new washer/dryer. Complex amenities include outdoor pool, gym, movie theater and private party room. Steps from 3 bus lines and an urban stroll to the blue and pink lines. Prefer to drive, Your GPS has three options to direct you to the quickest route. Via 290,90/94 or 55. Dine and unwind in the popular restaurants and enjoy the trend setting entertainment venues of Pilsen and the Westloop. Endless shopping and grocery choices. HOAS includes cable, internet, water, trash, use of common elements, snow removal and the meticulous maintenance of award winning landscaping. Parking sold for $30K Click on 3D Tour & Video to walk through unit.
Location
State IL
County Cook
Area Chi - Near West Side
Rooms
Basement None
Interior
Interior Features Elevator, Hardwood Floors, Laundry Hook-Up in Unit, Storage
Heating Natural Gas, Forced Air
Cooling Central Air
Fireplaces Number 1
Fireplaces Type Gas Log, Gas Starter
Equipment Humidifier, TV-Cable, Intercom
Fireplace Y
Appliance Range, Microwave, Dishwasher, Refrigerator, Washer, Dryer, Disposal, Stainless Steel Appliance(s)
Exterior
Exterior Feature Balcony, Storms/Screens
Garage Attached
Garage Spaces 1.0
Amenities Available Elevator(s), Exercise Room, Storage, On Site Manager/Engineer, Party Room, Sundeck, Pool, Security Door Lock(s)
Building
Lot Description Common Grounds
Story 4
Sewer Public Sewer, Sewer-Storm
Water Lake Michigan
New Construction false
Schools
School District 299 , 299, 299
Others
HOA Fee Include Water,Parking,Insurance,Security,TV/Cable,Exercise Facilities,Pool,Exterior Maintenance,Lawn Care,Scavenger,Snow Removal
Ownership Condo
Special Listing Condition None
Pets Description Cats OK, Dogs OK
Read Less
Want to know what your home might be worth? Contact us for a FREE valuation!

Our team is ready to help you sell your home for the highest possible price ASAP

© 2024 Listings courtesy of MRED as distributed by MLS GRID. All Rights Reserved.
Bought with Donell Watts • Main Street Real Estate Group





