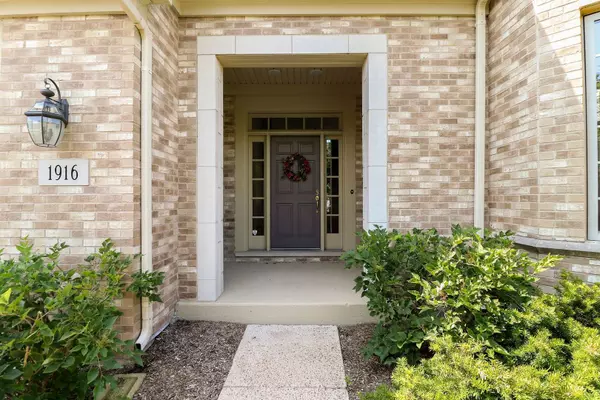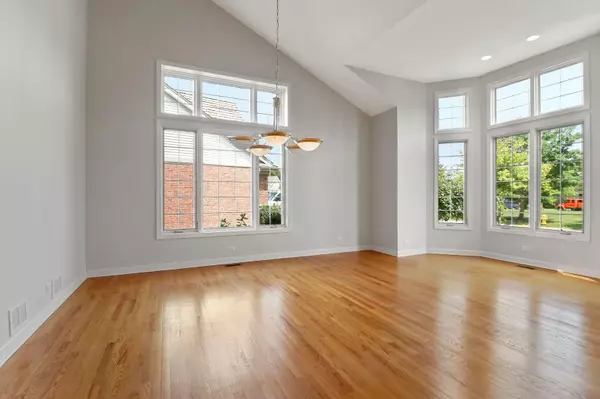$680,000
$699,000
2.7%For more information regarding the value of a property, please contact us for a free consultation.
1916 Wyndham CIR Glenview, IL 60025
3 Beds
2.5 Baths
2,719 SqFt
Key Details
Sold Price $680,000
Property Type Single Family Home
Sub Type Detached Single
Listing Status Sold
Purchase Type For Sale
Square Footage 2,719 sqft
Price per Sqft $250
Subdivision Heatherfield
MLS Listing ID 10654805
Sold Date 08/07/20
Bedrooms 3
Full Baths 2
Half Baths 1
HOA Fees $360/mo
Year Built 2000
Annual Tax Amount $11,724
Tax Year 2018
Lot Size 7,270 Sqft
Lot Dimensions 78X99X62X97
Property Description
Rarely available single-family home with a first-floor master bedroom in maintenance free Heatherfield. Pristine from top to bottom beginning with the grand two-story foyer with hardwood floors. The light, bright, and airy vaulted ceiling living room/dining room has hardwood floors. Amazing open concept kitchen/eating area/family room. The kitchen features glazed maple cabinetry, granite countertops, and a large center island. The eating area flows into a huge family room with two-story ceiling, gas fireplace with brick surround and colonial mantle, lots of built-ins, and a sliding door out to the patio. Double doors lead into a first-floor master bedroom with a tray ceiling and three closets including two walk-ins. Large en-suite bathroom with double sink vanity, corner whirlpool tub, and separate shower. A powder room, laundry room, and two car garage complete the main level. Two large bedrooms and a full bathroom upstairs. Huge unfinished basement with tons of potential.
Location
State IL
County Cook
Area Glenview / Golf
Rooms
Basement Full
Interior
Interior Features Vaulted/Cathedral Ceilings, Hardwood Floors, First Floor Bedroom, First Floor Laundry, First Floor Full Bath, Walk-In Closet(s)
Heating Natural Gas, Forced Air
Cooling Central Air
Fireplaces Number 1
Fireplaces Type Gas Log, Gas Starter
Fireplace Y
Appliance Double Oven, Microwave, Dishwasher, Refrigerator, Washer, Dryer, Disposal, Cooktop
Exterior
Exterior Feature Patio
Parking Features Attached
Garage Spaces 2.0
Roof Type Shake
Building
Sewer Public Sewer
Water Lake Michigan, Public
New Construction false
Schools
Elementary Schools Lyon Elementary School
Middle Schools Attea Middle School
High Schools Glenbrook South High School
School District 34 , 34, 225
Others
HOA Fee Include Insurance,Lawn Care,Snow Removal
Ownership Fee Simple w/ HO Assn.
Special Listing Condition None
Read Less
Want to know what your home might be worth? Contact us for a FREE valuation!

Our team is ready to help you sell your home for the highest possible price ASAP

© 2025 Listings courtesy of MRED as distributed by MLS GRID. All Rights Reserved.
Bought with John Baylor • @properties





