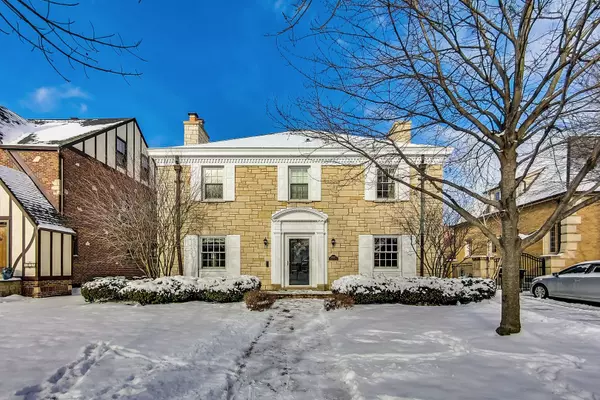$885,000
$924,000
4.2%For more information regarding the value of a property, please contact us for a free consultation.
6042 N Forest Glen AVE Chicago, IL 60646
4 Beds
3 Baths
3,100 SqFt
Key Details
Sold Price $885,000
Property Type Single Family Home
Sub Type Detached Single
Listing Status Sold
Purchase Type For Sale
Square Footage 3,100 sqft
Price per Sqft $285
Subdivision Sauganash
MLS Listing ID 10634020
Sold Date 03/30/20
Style Colonial
Bedrooms 4
Full Baths 2
Half Baths 2
Year Built 1939
Annual Tax Amount $12,010
Tax Year 2018
Lot Size 6,198 Sqft
Lot Dimensions 50 X 124
Property Description
Fall in love with this stunning, four bedroom, lannonstone, home in the center of historic Sauganash. It has been rehabbed to perfection.The enormous, eat in kitchen has custom Amish cabinets, a wonderful island, a Decor 6 burner cook top and double oven, a Sub Zero refrigerator.The mudroom and family room has plenty of built in for all of your needs. Built in china cabinets in dining room. Both upstairs bathrooms and powder room have been remodeled tastefully. Four large bedrooms upstairs have large closets with organizers. Custom millwork throughout the home adds to its elegance and appeal. Pella architect series windows and doors. High efficiency forced hot air and air conditioning. Upgraded electrical and plumbing. Two Zoned water heaters. Sump pump and flood control. Copper inlaid gutters and Timberline Architectural shingled roof. This home is quality through and through. All within walking distance to Sauganash School, park, train and buses. This home will check all of your boxes and more.
Location
State IL
County Cook
Area Chi - Forest Glen
Rooms
Basement Full
Interior
Interior Features Bar-Wet, Hardwood Floors, Built-in Features
Heating Natural Gas, Forced Air
Cooling Central Air
Fireplaces Number 2
Fireplaces Type Gas Log
Fireplace Y
Appliance Double Oven, Range, Dishwasher, High End Refrigerator, Washer, Dryer, Disposal, Trash Compactor, Stainless Steel Appliance(s), Range Hood
Exterior
Exterior Feature Patio, Porch, Brick Paver Patio, Storms/Screens, Outdoor Grill
Parking Features Detached
Garage Spaces 1.5
Community Features Park, Sidewalks, Street Lights, Street Paved
Roof Type Asphalt
Building
Lot Description Fenced Yard
Sewer Public Sewer
Water Lake Michigan, Public
New Construction false
Schools
Elementary Schools Sauganash Elementary School
Middle Schools Sauganash Elementary School
High Schools Taft High School
School District 299 , 299, 299
Others
HOA Fee Include None
Ownership Fee Simple
Special Listing Condition List Broker Must Accompany
Read Less
Want to know what your home might be worth? Contact us for a FREE valuation!

Our team is ready to help you sell your home for the highest possible price ASAP

© 2024 Listings courtesy of MRED as distributed by MLS GRID. All Rights Reserved.
Bought with Patty Cerny • Baird & Warner






