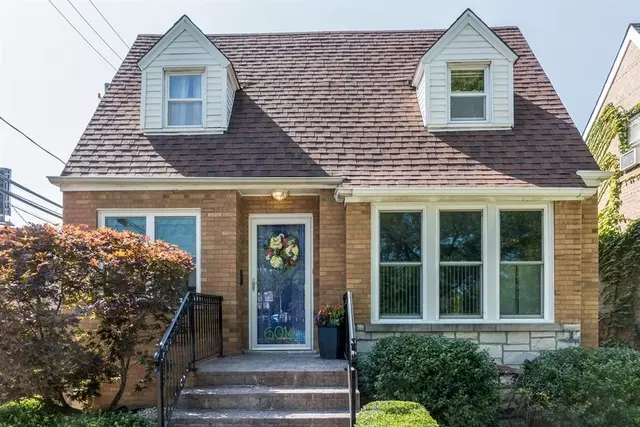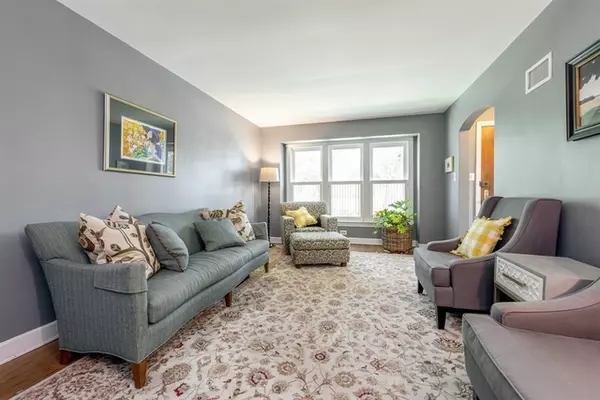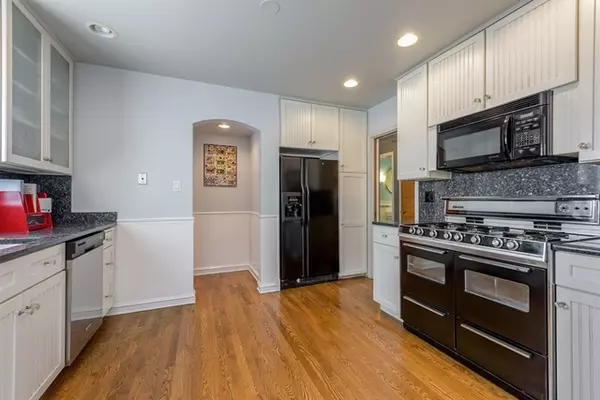$448,500
$450,000
0.3%For more information regarding the value of a property, please contact us for a free consultation.
6014 N Keating AVE Chicago, IL 60646
5 Beds
3 Baths
1,656 SqFt
Key Details
Sold Price $448,500
Property Type Single Family Home
Sub Type Detached Single
Listing Status Sold
Purchase Type For Sale
Square Footage 1,656 sqft
Price per Sqft $270
Subdivision Sauganash
MLS Listing ID 10129061
Sold Date 12/28/18
Style Cape Cod
Bedrooms 5
Full Baths 3
Year Built 1951
Annual Tax Amount $4,537
Tax Year 2017
Lot Size 4,090 Sqft
Lot Dimensions 35 X 117
Property Description
You'll find an abundance of great space in this five-bedroom Sauganash home north of Peterson, just steps away from Sauganash and Queen of All Saints schools. Longtime homeowners took phenomenal care of this home, which boasts three tastefully updated bathrooms- one with a steam shower, white shaker cabinet and black granite kitchen, copper plumbing, new windows, 200-amp electric, and overhead sewers. Say goodbye to shoveling, the front stairs are heated! Two bedrooms on the first floor and three on the second offer space for both home office and guest room, affording privacy for upstairs occupants. Bedrooms have deep closets, allowing for tons of storage. The large, finished and open basement has space for playroom, entertaining and more storage. The yard offers privacy as you relax on its tiered deck, separate patio, or masonry-edged garden. A uniquely L-shaped garage with parking and ample space for a workroom, studio or hideaway! Additional permitted street parking.
Location
State IL
County Cook
Area Chi - Forest Glen
Rooms
Basement Full
Interior
Interior Features Hardwood Floors, Wood Laminate Floors, First Floor Bedroom, First Floor Full Bath
Heating Natural Gas, Forced Air
Cooling Central Air
Equipment TV-Dish, Sump Pump
Fireplace N
Appliance Double Oven, Range, Microwave, Dishwasher, Refrigerator, Washer, Dryer, Disposal
Exterior
Exterior Feature Deck, Porch, Storms/Screens
Parking Features Detached
Garage Spaces 1.0
Community Features Sidewalks, Street Lights, Street Paved
Roof Type Asphalt
Building
Lot Description Fenced Yard
Sewer Public Sewer
Water Lake Michigan, Public
New Construction false
Schools
Elementary Schools Sauganash Elementary School
Middle Schools Sauganash Elementary School
High Schools Taft High School
School District 299 , 299, 299
Others
HOA Fee Include None
Ownership Fee Simple
Special Listing Condition None
Read Less
Want to know what your home might be worth? Contact us for a FREE valuation!

Our team is ready to help you sell your home for the highest possible price ASAP

© 2024 Listings courtesy of MRED as distributed by MLS GRID. All Rights Reserved.
Bought with Jameson Sotheby's Int'l Realty






