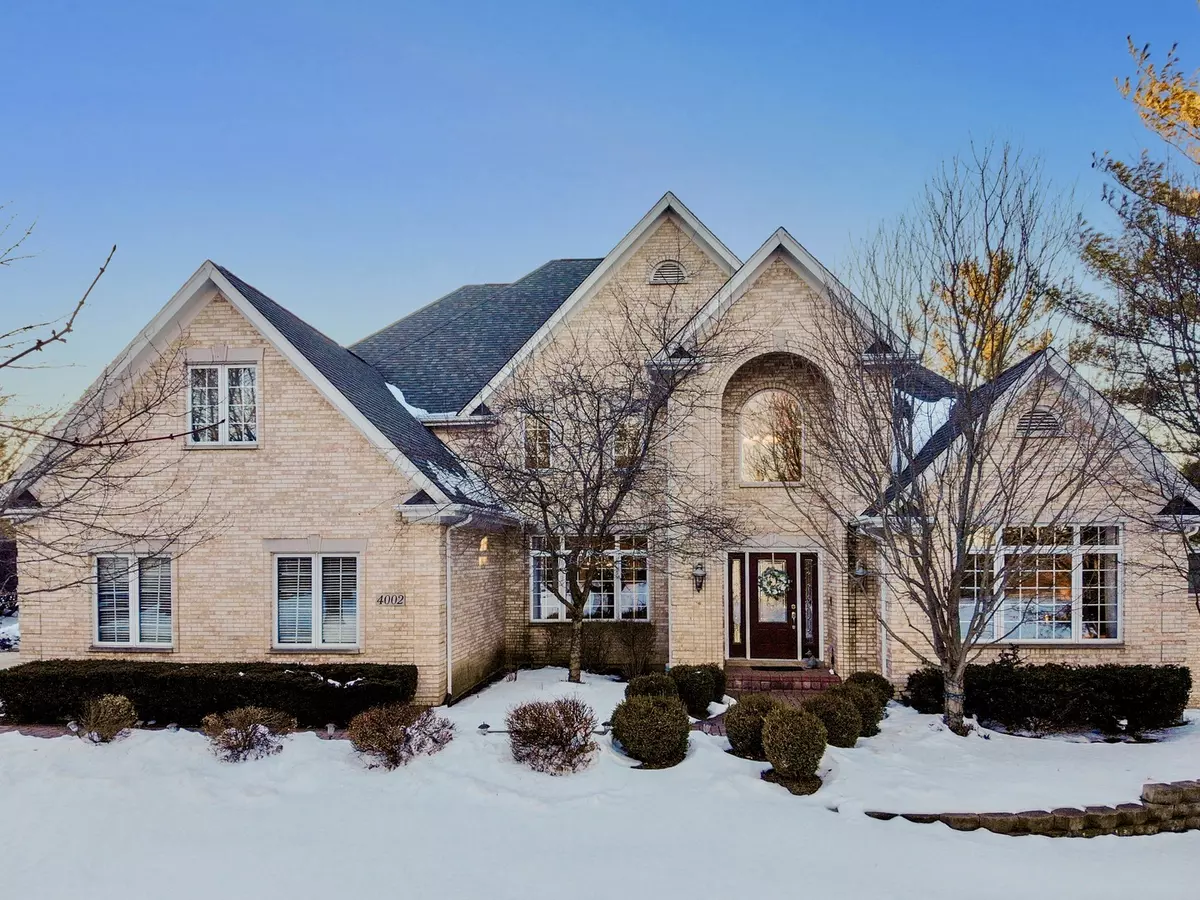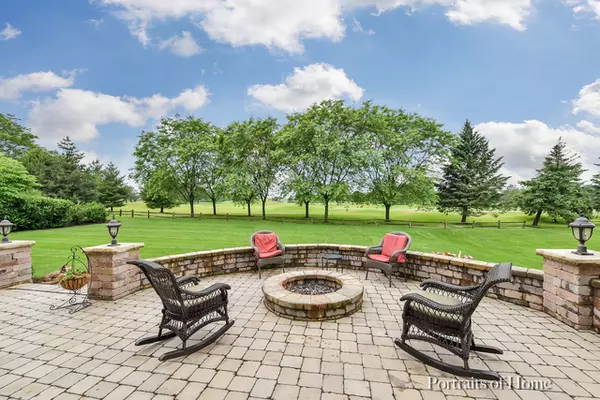$535,000
$550,000
2.7%For more information regarding the value of a property, please contact us for a free consultation.
4002 Royal Fox DR St. Charles, IL 60174
4 Beds
4.5 Baths
5,070 SqFt
Key Details
Sold Price $535,000
Property Type Single Family Home
Sub Type Detached Single
Listing Status Sold
Purchase Type For Sale
Square Footage 5,070 sqft
Price per Sqft $105
Subdivision Royal Fox
MLS Listing ID 10168799
Sold Date 05/29/19
Bedrooms 4
Full Baths 4
Half Baths 1
HOA Fees $20/ann
Year Built 1995
Annual Tax Amount $18,271
Tax Year 2017
Lot Size 0.583 Acres
Lot Dimensions 100 X 180 X 138 X 181
Property Description
Vacation at home with gorgeous sunset views overlooking Royal Fox Country Club! 4 bedrooms PLUS loft, 4 + a half bathrooms, 4,500 square feet AND a fully finished English basement w/ an expertly appointed bar & luxurious 800 bottle wine cellar! This home boasts 1st & 2nd floor master bedrooms each w/ private bathroom en-suites! Light & bright kitchen features 42" white cabinets, stainless steel appliances, granite counters, a walk-in pantry, island breakfast bar & a separate eating area! Special interior features include dual staircases to the second floor, wet-bar for easy entertaining, 3 fire places, two-story foyer & breathtaking two-story family room w/ cat-walk overlooking from above! Don't miss the incredible outdoor space including an upgraded paver patio w/ lighted seat wall, gas-start fire pit, & built-in attached grill over-looking hole 1. This tranquil setting is perfect for relaxing or entertainment! A home like this with that stunning view would be a dream come true!
Location
State IL
County Kane
Area Campton Hills / St. Charles
Rooms
Basement Full, English
Interior
Interior Features Vaulted/Cathedral Ceilings, Bar-Wet, First Floor Bedroom, First Floor Laundry, First Floor Full Bath, Walk-In Closet(s)
Heating Natural Gas, Forced Air
Cooling Central Air, Zoned
Fireplaces Number 3
Fireplaces Type Wood Burning, Gas Log, Gas Starter
Equipment CO Detectors, Ceiling Fan(s), Sump Pump, Backup Sump Pump;
Fireplace Y
Appliance Range, Microwave, Dishwasher, Refrigerator, Washer, Dryer, Disposal
Exterior
Exterior Feature Patio, Brick Paver Patio, Storms/Screens, Outdoor Grill, Fire Pit
Parking Features Attached
Garage Spaces 3.0
Community Features Sidewalks, Street Lights, Street Paved
Roof Type Asphalt
Building
Lot Description Golf Course Lot, Landscaped
Sewer Public Sewer
Water Public
New Construction false
Schools
Elementary Schools Fox Ridge Elementary School
Middle Schools Wredling Middle School
School District 303 , 303, 303
Others
HOA Fee Include Other
Ownership Fee Simple w/ HO Assn.
Special Listing Condition None
Read Less
Want to know what your home might be worth? Contact us for a FREE valuation!

Our team is ready to help you sell your home for the highest possible price ASAP

© 2025 Listings courtesy of MRED as distributed by MLS GRID. All Rights Reserved.
Bought with Joan Lencioni • Baird & Warner - Geneva





