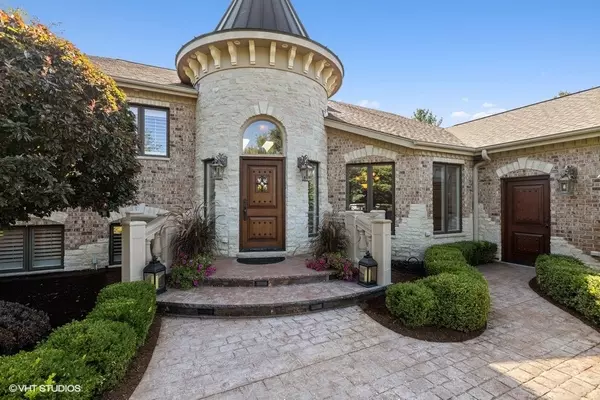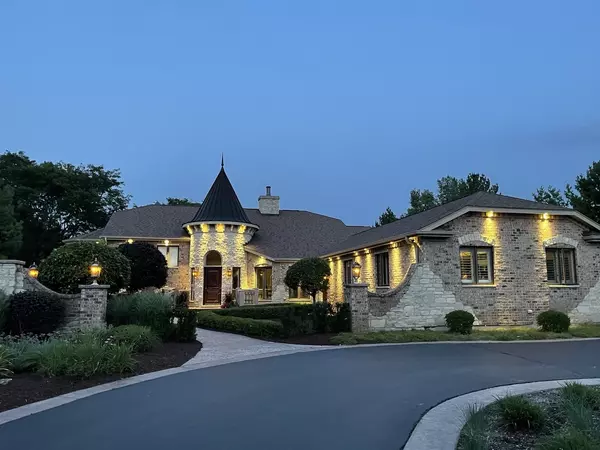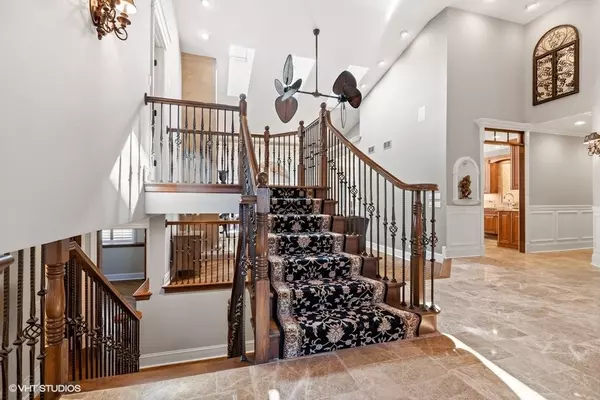$925,000
$999,000
7.4%For more information regarding the value of a property, please contact us for a free consultation.
5N695 Dunham Trails RD Wayne, IL 60184
4 Beds
4.5 Baths
3,660 SqFt
Key Details
Sold Price $925,000
Property Type Single Family Home
Sub Type Detached Single
Listing Status Sold
Purchase Type For Sale
Square Footage 3,660 sqft
Price per Sqft $252
MLS Listing ID 11179046
Sold Date 11/19/21
Style Other
Bedrooms 4
Full Baths 3
Half Baths 3
HOA Fees $18/ann
Year Built 1987
Annual Tax Amount $18,848
Tax Year 2020
Lot Size 2.325 Acres
Lot Dimensions 200X473X201X484
Property Description
#Wow! #Luxurious! You must see to appreciate this home! From the exquisite exterior to the luxurious and elegant interior, this multi-level home was updated with the finest materials and finishes. Driving up the circular driveway you will walk thru the courtyard to the regal front door. The magnificent entry brings you into the living space. With vaulted ceilings and custom marble floors in the entry, dining room and kitchen, you overlook the living room. The centerpiece here is the beautiful fireplace, reflecting the warmth of the reclaimed French Oak floors. The kitchen has an under counter ice-maker, pot filler on the range, custom cabinets with above and under cabinet lighting. Granite countertops tie everything together and create the perfect entertaining space. Two first floor bedrooms with a Jack-n-Jill bath provide great space for family or guests. This home has three full baths, three half baths, and three fireplaces. The opulent master suite has a sitting area and gas fireplace. The ensuite bath has heated floors, whirlpool tub, and spacious shower with body sprays. This is a perfect owner's retreat. The fourth bedroom is one-half of a flight down--just right for anyone who wants a little extra privacy The lower level Rec room has custom cabinets, a bar area with beer and wine refrigerators, sink, dishwasher, and ice -maker. And wait till you see the back yard!! The serene views and peacefulness will create a private retreat you won't want to leave. The covered patio is over 1600 square feet, three tiered and has custom stamped concrete. An outdoor fireplace that rivals those in the mountains! An outdoor kitchen rounds out the entertaining options! The kitchen is complete with grill, refrigerator and sink--all surrounded by a granite bar. The 1200 sq. ft. barn/shop has three overhead doors--one of which is tall enough for the biggest RV (we think!). Complete with radiant heated floors, a/c, plumbing and 3 RV hook- ups, second floor gym or office with half bath, and storage area. The barn/shop has epoxy floors and French drains, and can accommodate 4 additional cars, boats, and toys of all types. With over 5500 sq. feet of living space, this home is ideal for entertaining, the auto enthusiast, or anyone seeking a luxurious, private setting.
Location
State IL
County Kane
Area Wayne
Rooms
Basement Full, English
Interior
Interior Features Vaulted/Cathedral Ceilings, Bar-Wet, Hardwood Floors, Heated Floors, First Floor Bedroom, First Floor Laundry, First Floor Full Bath, Walk-In Closet(s), Bookcases, Ceiling - 9 Foot, Coffered Ceiling(s), Beamed Ceilings, Open Floorplan, Special Millwork, Some Wood Floors, Atrium Door(s), Granite Counters
Heating Natural Gas
Cooling Central Air
Fireplaces Number 1
Fireplaces Type Gas Log
Fireplace Y
Appliance Double Oven, Dishwasher, High End Refrigerator, Disposal, Cooktop, Built-In Oven, Range Hood, Water Softener, Gas Cooktop, Electric Oven, Range Hood
Laundry Sink
Exterior
Exterior Feature Patio, Stamped Concrete Patio, Storms/Screens, Outdoor Grill, Fire Pit, Workshop
Parking Features Attached
Garage Spaces 8.0
Community Features Horse-Riding Trails, Street Paved
Roof Type Asphalt
Building
Lot Description Horses Allowed, Landscaped, Mature Trees
Sewer Septic-Private
Water Private Well
New Construction false
Schools
Elementary Schools Wayne Elementary School
Middle Schools Kenyon Woods Middle School
High Schools South Elgin High School
School District 46 , 46, 46
Others
HOA Fee Include Other
Ownership Fee Simple w/ HO Assn.
Special Listing Condition None
Read Less
Want to know what your home might be worth? Contact us for a FREE valuation!

Our team is ready to help you sell your home for the highest possible price ASAP

© 2024 Listings courtesy of MRED as distributed by MLS GRID. All Rights Reserved.
Bought with Non Member • NON MEMBER






