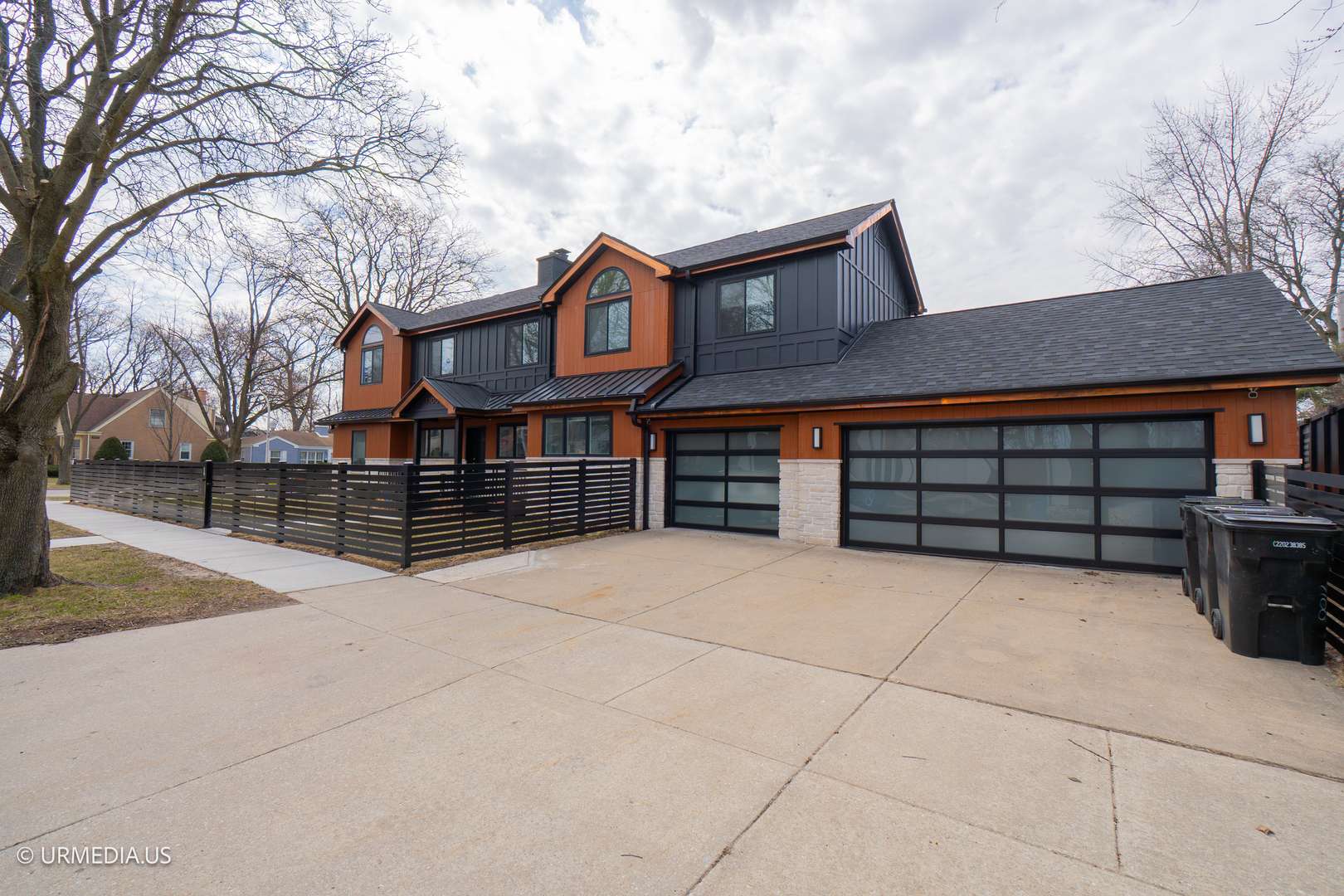7100 N SIOUX AVE Chicago, IL 60646
5 Beds
4 Baths
3,408 SqFt
UPDATED:
Key Details
Property Type Single Family Home
Sub Type Detached Single
Listing Status Active
Purchase Type For Sale
Square Footage 3,408 sqft
Price per Sqft $359
Subdivision Edgebrook
MLS Listing ID 12322893
Style Colonial
Bedrooms 5
Full Baths 4
Year Built 1946
Annual Tax Amount $13,925
Tax Year 2023
Lot Size 6,599 Sqft
Lot Dimensions 60 X 110
Property Sub-Type Detached Single
Property Description
Location
State IL
County Cook
Area Chi - Forest Glen
Rooms
Basement Partial
Interior
Interior Features Skylight(s), Sauna, Hardwood Floors, First Floor Bedroom, Second Floor Laundry, First Floor Full Bath, Separate Dining Room, Some Wall-To-Wall Cp
Heating Natural Gas, Forced Air, Zoned
Cooling Central Air
Fireplaces Number 2
Fireplaces Type Wood Burning, Electric
Fireplace Y
Appliance Range, Microwave, Dishwasher, Refrigerator, Washer, Dryer
Exterior
Parking Features Attached
Garage Spaces 3.0
Community Features Park, Tennis Court(s), Curbs, Sidewalks, Street Lights, Street Paved
Roof Type Asphalt
Building
Lot Description Corner Lot
Dwelling Type Detached Single
Sewer Public Sewer
Water Lake Michigan, Public
New Construction false
Schools
Elementary Schools Wildwood Elementary School
Middle Schools Wildwood Elementary School
High Schools William Howard Taft High School
School District 299 , 299, 299
Others
HOA Fee Include None
Ownership Fee Simple
Special Listing Condition List Broker Must Accompany






