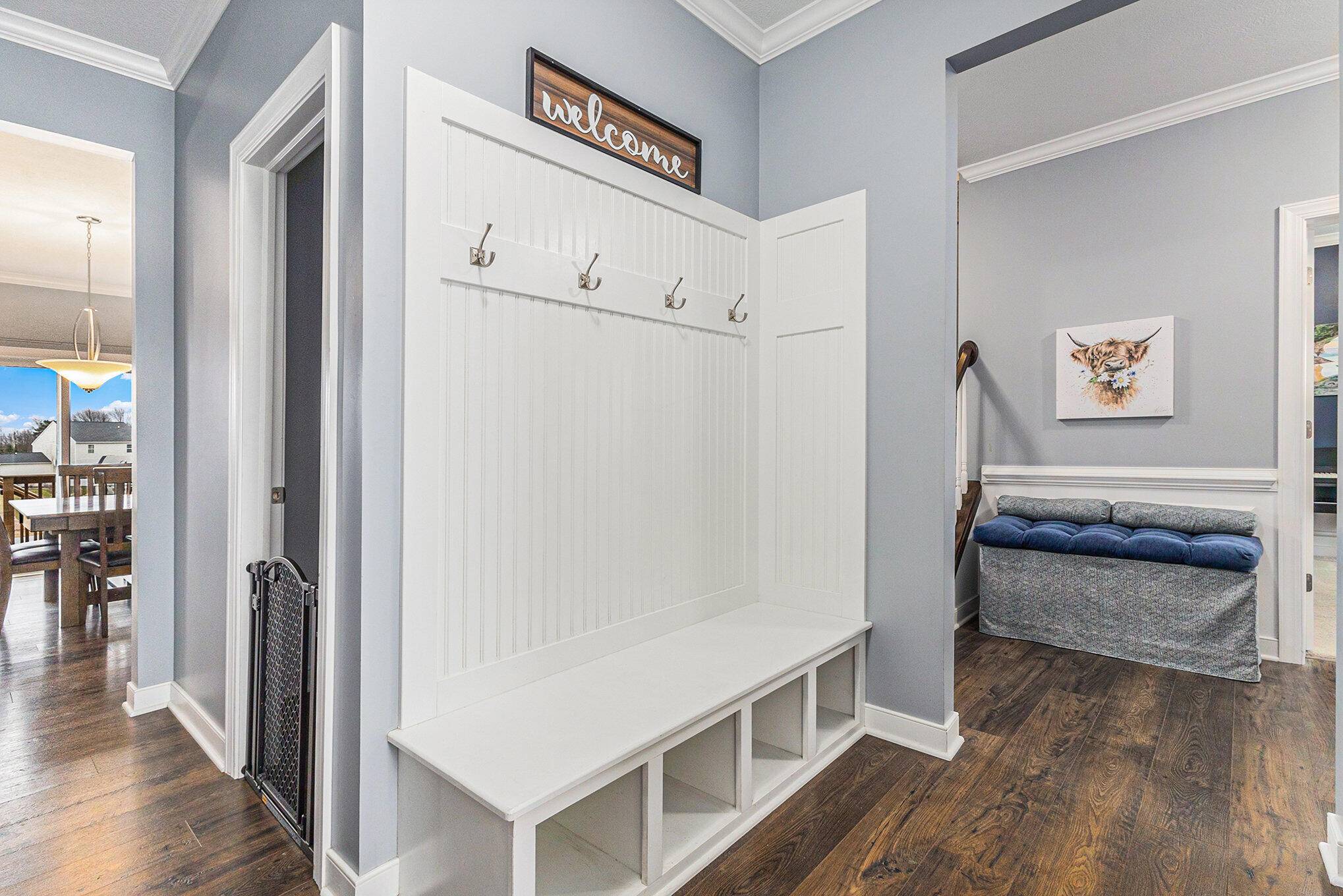9300 Windward Drive West Olive, MI 49460
6 Beds
4 Baths
2,637 SqFt
UPDATED:
Key Details
Property Type Single Family Home
Sub Type Single Family Residence
Listing Status Active
Purchase Type For Sale
Square Footage 2,637 sqft
Price per Sqft $208
Municipality Port Sheldon Twp
MLS Listing ID 25011507
Style Traditional
Bedrooms 6
Full Baths 3
Half Baths 1
HOA Fees $55/mo
HOA Y/N false
Year Built 2017
Annual Tax Amount $2,275
Tax Year 2024
Lot Size 0.354 Acres
Acres 0.35
Lot Dimensions 85 x 183 x 85 x 179
Property Sub-Type Single Family Residence
Property Description
Additional amenities include a Generac generator, SimpliSafe security system, keyless entry door locks, newly added ceiling fans, dual zone HVAC, LED lights with dimmers, 20 AMP electrical in lower level, and more!
Step outside and enjoy the backyard with your own private beach area on the pond. All of this in West Ottawa School District minutes from Lake Michigan and right in between Holland and Grand Haven. The walkout lower level was just finished to add extra square footage. It includes a second family room with wet bar and second refrigerator, 5th bedroom currently used as a home gym (pull-up bar and heavy bag hangers negotiable), third full bath, and loads of storage.
Additional amenities include a Generac generator, SimpliSafe security system, keyless entry door locks, newly added ceiling fans, dual zone HVAC, LED lights with dimmers, 20 AMP electrical in lower level, and more!
Step outside and enjoy the backyard with your own private beach area on the pond. All of this in West Ottawa School District minutes from Lake Michigan and right in between Holland and Grand Haven.
Location
State MI
County Ottawa
Area Holland/Saugatuck - H
Direction US 31 to Stanton St, East on Stanton to Waypoint Pkwy
Body of Water Pond
Rooms
Basement Full, Walk-Out Access
Interior
Interior Features Ceiling Fan(s), Garage Door Opener, Wet Bar, Center Island, Pantry
Heating Forced Air
Cooling Central Air, SEER 13 or Greater
Flooring Ceramic Tile, Laminate
Fireplaces Number 1
Fireplaces Type Living Room
Fireplace true
Window Features Low-Emissivity Windows,Screens,Insulated Windows,Window Treatments
Appliance Humidifier, Dishwasher, Disposal, Dryer, Microwave, Range, Washer
Laundry Upper Level
Exterior
Parking Features Attached
Garage Spaces 3.0
Utilities Available Natural Gas Available, Electricity Available, Cable Available, Natural Gas Connected, Cable Connected
Waterfront Description Pond
View Y/N No
Roof Type Composition
Street Surface Paved
Porch Deck
Garage Yes
Building
Lot Description Level
Story 2
Sewer Public
Water Public
Architectural Style Traditional
Structure Type Stone,Vinyl Siding
New Construction No
Schools
School District West Ottawa
Others
HOA Fee Include None
Tax ID 70-11-01-238-015
Acceptable Financing Cash, FHA, VA Loan, Conventional
Listing Terms Cash, FHA, VA Loan, Conventional
Virtual Tour https://www.propertypanorama.com/instaview/wmlar/25011507





