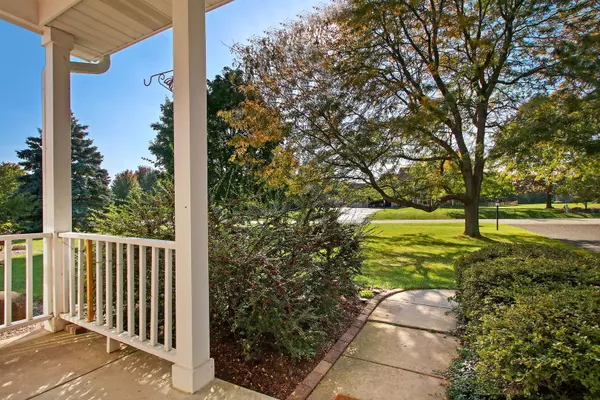11012 Michigan DR Spring Grove, IL 60081
4 Beds
2.5 Baths
2,200 SqFt
OPEN HOUSE
Sun Mar 02, 12:00pm - 2:00pm
UPDATED:
02/24/2025 07:02 PM
Key Details
Property Type Single Family Home
Sub Type Detached Single
Listing Status Active
Purchase Type For Sale
Square Footage 2,200 sqft
Price per Sqft $222
MLS Listing ID 12288671
Bedrooms 4
Full Baths 2
Half Baths 1
HOA Fees $45/ann
Year Built 1994
Annual Tax Amount $10,263
Tax Year 2023
Lot Dimensions 150 X 314 X 123 X 312
Property Sub-Type Detached Single
Property Description
Location
State IL
County Mchenry
Area Spring Grove
Rooms
Basement Full
Interior
Interior Features Bar-Dry, Hardwood Floors, First Floor Laundry, Open Floorplan, Some Carpeting, Dining Combo
Heating Natural Gas, Forced Air
Cooling Central Air
Fireplaces Number 1
Fireplace Y
Appliance Range, Microwave, Dishwasher, Refrigerator, Washer, Dryer, Stainless Steel Appliance(s)
Laundry In Unit
Exterior
Parking Features Attached
Garage Spaces 2.0
Building
Dwelling Type Detached Single
Sewer Septic-Private
Water Well
New Construction false
Schools
School District 2 , 2, 157
Others
HOA Fee Include Insurance
Ownership Fee Simple
Special Listing Condition None






