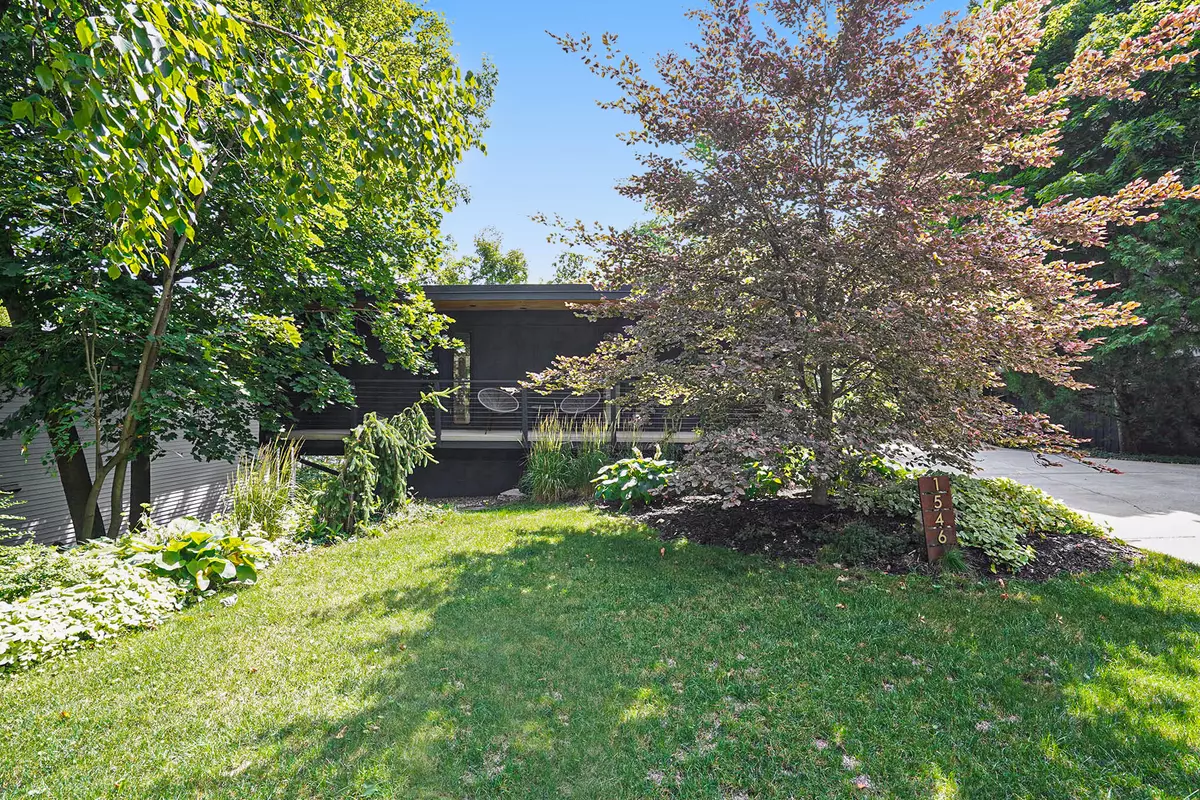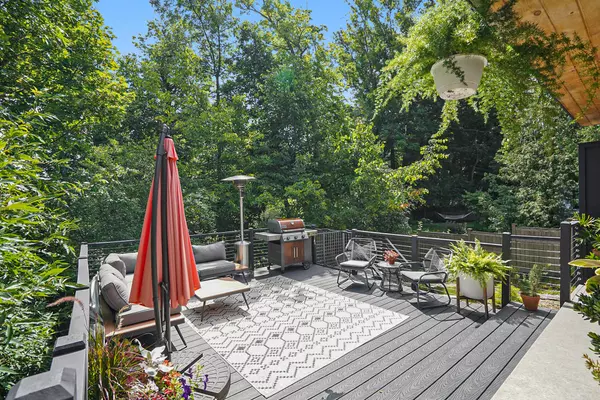1546 Edgewood SE Avenue Grand Rapids, MI 49506
4 Beds
3 Baths
1,188 SqFt
OPEN HOUSE
Sat Mar 01, 12:30pm - 2:00pm
UPDATED:
02/24/2025 06:07 PM
Key Details
Property Type Single Family Home
Sub Type Single Family Residence
Listing Status Active
Purchase Type For Sale
Square Footage 1,188 sqft
Price per Sqft $652
Municipality East Grand Rapids
MLS Listing ID 25006595
Style Mid Cent Mod
Bedrooms 4
Full Baths 2
Half Baths 1
Year Built 1957
Annual Tax Amount $12,347
Tax Year 2024
Lot Size 9,714 Sqft
Acres 0.22
Lot Dimensions 66 x 147
Property Sub-Type Single Family Residence
Property Description
Location
State MI
County Kent
Area Grand Rapids - G
Direction South on Edgewood Dr off Lake Dr.
Rooms
Basement Walk-Out Access
Interior
Interior Features Ceiling Fan(s), Ceramic Floor, Laminate Floor, Wet Bar, Wood Floor, Kitchen Island, Eat-in Kitchen, Pantry
Heating Forced Air
Cooling Central Air
Fireplaces Number 1
Fireplaces Type Living Room, Wood Burning
Fireplace true
Window Features Screens,Replacement,Insulated Windows
Appliance Washer, Refrigerator, Range, Microwave, Dryer, Dishwasher
Laundry Gas Dryer Hookup, Laundry Room, Lower Level
Exterior
Exterior Feature Porch(es), Patio, Deck(s)
Parking Features Carport, Attached
Garage Spaces 1.0
Utilities Available Natural Gas Available, Electricity Available, Cable Available, Natural Gas Connected, Cable Connected, Public Water, Public Sewer
View Y/N No
Street Surface Paved
Garage Yes
Building
Lot Description Wooded
Story 1
Sewer Public Sewer
Water Public
Architectural Style Mid Cent Mod
Structure Type Wood Siding
New Construction No
Schools
Elementary Schools Breton Elementary
Middle Schools East Grand Rapids Middle School
High Schools East Grand Rapids High School
School District East Grand Rapids
Others
Tax ID 41-18-03-260-006
Acceptable Financing Cash, Conventional
Listing Terms Cash, Conventional
Virtual Tour https://www.zillow.com/view-imx/fe0081cc-5502-4c3d-8569-eafcccca7f87?setAttribution=mls&wl=true&initialViewType=pano&utm_source=dashboard





