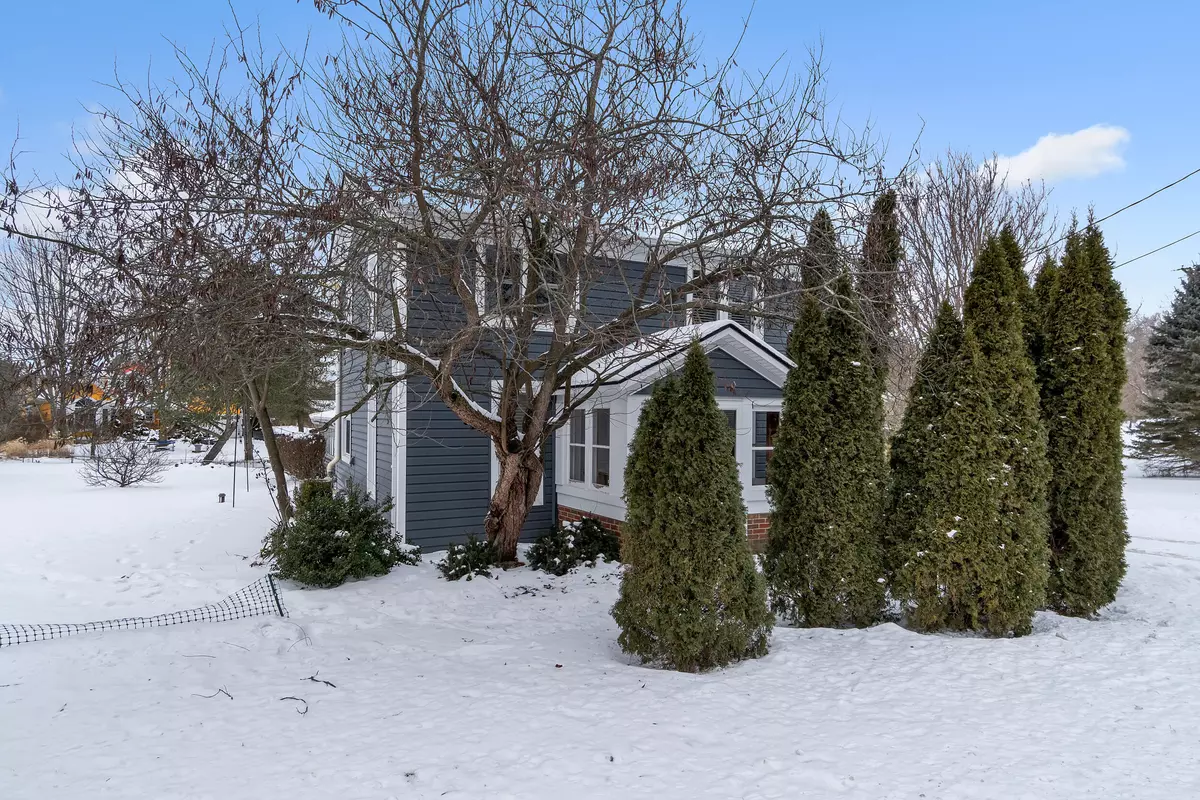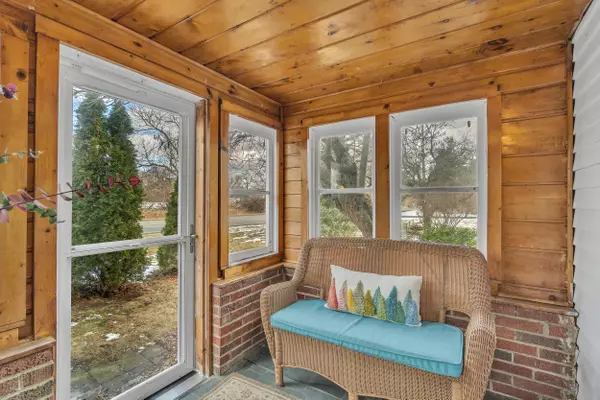7565 Huron River Drive Dexter, MI 48130
4 Beds
3 Baths
1,940 SqFt
UPDATED:
02/24/2025 04:44 PM
Key Details
Property Type Single Family Home
Sub Type Single Family Residence
Listing Status Coming Soon
Purchase Type For Sale
Square Footage 1,940 sqft
Price per Sqft $167
Municipality Webster Twp
MLS Listing ID 25006585
Style Colonial
Bedrooms 4
Full Baths 2
Half Baths 1
Year Built 1925
Annual Tax Amount $3,412
Tax Year 2024
Lot Size 0.460 Acres
Acres 0.46
Lot Dimensions 168x132x132x136
Property Sub-Type Single Family Residence
Property Description
Location
State MI
County Washtenaw
Area Ann Arbor/Washtenaw - A
Direction Mast Rd to Huron River Dr.
Rooms
Basement Crawl Space, Michigan Basement
Interior
Interior Features Ceiling Fan(s), Garage Door Opener, Laminate Floor, Water Softener/Owned, Eat-in Kitchen
Heating Forced Air, Wall Furnace
Cooling Central Air
Fireplaces Number 1
Fireplaces Type Family Room, Wood Burning
Fireplace true
Appliance Washer, Refrigerator, Range, Oven, Dryer, Dishwasher
Laundry Laundry Room, Main Level
Exterior
Exterior Feature Porch(es)
Parking Features Attached
Garage Spaces 2.5
Utilities Available Phone Connected, Natural Gas Connected, Cable Connected, High-Speed Internet
View Y/N No
Street Surface Paved
Garage Yes
Building
Story 2
Sewer Septic Tank
Water Well
Architectural Style Colonial
Structure Type Aluminum Siding
New Construction No
Schools
School District Dexter
Others
Tax ID C-03-32-300-004
Acceptable Financing Cash, FHA, VA Loan, Conventional
Listing Terms Cash, FHA, VA Loan, Conventional





