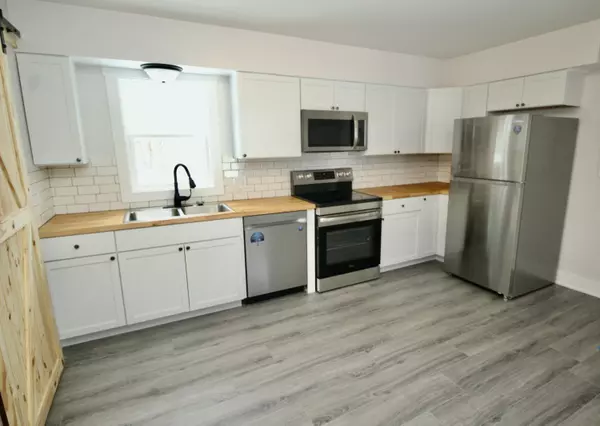150 Judith Street Holland, MI 49424
3 Beds
1 Bath
864 SqFt
UPDATED:
02/21/2025 04:08 PM
Key Details
Property Type Single Family Home
Sub Type Single Family Residence
Listing Status Active
Purchase Type For Sale
Square Footage 864 sqft
Price per Sqft $312
Municipality Park Twp
MLS Listing ID 25006356
Style Ranch
Bedrooms 3
Full Baths 1
Year Built 1955
Annual Tax Amount $1,526
Tax Year 2024
Lot Size 0.331 Acres
Acres 0.33
Lot Dimensions 160 x 90
Property Sub-Type Single Family Residence
Property Description
Location
State MI
County Ottawa
Area Holland/Saugatuck - H
Direction Lakewood Blvd., west to 168th Ave., south to Randall St.,east to Judith St., south to address.
Rooms
Basement Crawl Space
Interior
Interior Features Laminate Floor, Wood Floor
Heating Forced Air
Fireplace false
Window Features Replacement,Insulated Windows
Appliance Washer, Refrigerator, Range, Microwave, Dryer, Dishwasher
Laundry Gas Dryer Hookup, Main Level, Washer Hookup
Exterior
Parking Features Garage Faces Front, Attached
Garage Spaces 2.0
Utilities Available Natural Gas Available, Electricity Available, Natural Gas Connected, Public Water
View Y/N No
Street Surface Paved
Garage Yes
Building
Story 1
Sewer Septic Tank
Water Public
Architectural Style Ranch
Structure Type Vinyl Siding
New Construction No
Schools
School District West Ottawa
Others
Tax ID 70-15-22-302-006
Acceptable Financing Cash, FHA, VA Loan, Conventional
Listing Terms Cash, FHA, VA Loan, Conventional





