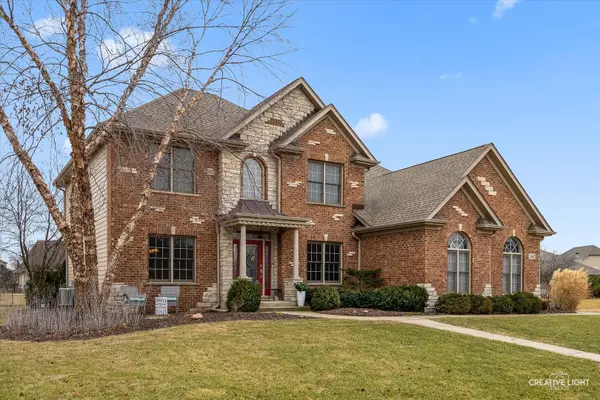24607 RYLANE CT Shorewood, IL 60404
6 Beds
4 Baths
2,800 SqFt
UPDATED:
02/21/2025 08:01 AM
Key Details
Property Type Single Family Home
Sub Type Detached Single
Listing Status Active
Purchase Type For Sale
Square Footage 2,800 sqft
Price per Sqft $223
Subdivision River Crossing
MLS Listing ID 12286727
Bedrooms 6
Full Baths 4
HOA Fees $144/ann
Year Built 2004
Annual Tax Amount $11,724
Tax Year 2023
Lot Size 0.300 Acres
Lot Dimensions 87X150X110X150
Property Sub-Type Detached Single
Property Description
Location
State IL
County Will
Area Shorewood
Rooms
Basement Full
Interior
Interior Features Cathedral Ceiling(s), Bar-Dry, Hardwood Floors, First Floor Bedroom, First Floor Laundry, First Floor Full Bath
Heating Natural Gas, Forced Air
Cooling Central Air
Fireplaces Number 1
Fireplaces Type Wood Burning, Gas Starter
Equipment Security System, CO Detectors, Ceiling Fan(s), Sump Pump, Sprinkler-Lawn
Fireplace Y
Appliance Range, Microwave, Dishwasher, Refrigerator, Disposal, Stainless Steel Appliance(s)
Laundry Gas Dryer Hookup, In Unit
Exterior
Exterior Feature Patio, Brick Paver Patio, In Ground Pool, Storms/Screens
Parking Features Attached
Garage Spaces 3.0
Community Features Park, Curbs, Sidewalks, Street Lights, Street Paved
Roof Type Asphalt
Building
Lot Description Corner Lot, Irregular Lot
Dwelling Type Detached Single
Sewer Public Sewer
Water Public
New Construction false
Schools
Elementary Schools Troy Shorewood School
Middle Schools Troy Middle School
High Schools Minooka Community High School
School District 30C , 30C, 111
Others
HOA Fee Include Other
Ownership Fee Simple w/ HO Assn.
Special Listing Condition None






