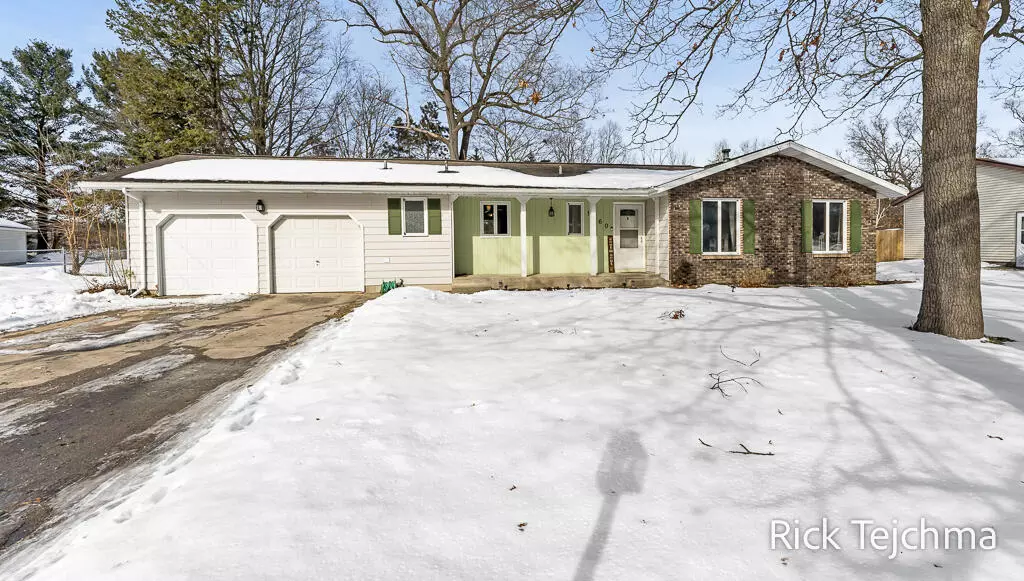1260 Cardinal Circle Drive Muskegon, MI 49445
4 Beds
2 Baths
1,316 SqFt
OPEN HOUSE
Sat Feb 08, 1:00pm - 3:00pm
UPDATED:
02/07/2025 07:22 PM
Key Details
Property Type Single Family Home
Sub Type Single Family Residence
Listing Status Active
Purchase Type For Sale
Square Footage 1,316 sqft
Price per Sqft $189
Municipality Muskegon Twp
MLS Listing ID 25004572
Style Ranch
Bedrooms 4
Full Baths 2
Year Built 1975
Annual Tax Amount $2,903
Tax Year 2024
Lot Size 0.402 Acres
Acres 0.4
Lot Dimensions 103x170
Property Description
SATURDAY FEBRUARY 8th 1-3PM!
Conveniently located to all you need this solid, well laid out 4BR/2BA ranch home has the extra space for everyone to stretch out! Updates include new front door, deck, slider, gutters, ceiling fans, fresh paint, and wiring for fiber internet. Additional amenities include newer appliances, large fenced back yard, main floor laundry, and an attached 2 stall garage. The main floor features 3 bedrooms/2 full baths, efficient kitchen, dining space, and a cozy living room w/fireplace. Downstairs you will find an oversized 4th Bedroom (with egress), large finished recreation/family room area, and plenty of room for storage. Come put your finishing touches on this great neighborhood home!
Location
State MI
County Muskegon
Area Muskegon County - M
Direction Holton Rd /120 to Roberts to Robin to Cardinal Circle
Rooms
Basement Daylight, Full
Interior
Interior Features Ceiling Fan(s), Garage Door Opener, Eat-in Kitchen, Pantry
Heating Forced Air
Cooling Central Air
Fireplaces Number 1
Fireplaces Type Living Room, Wood Burning
Fireplace true
Window Features Replacement,Insulated Windows,Window Treatments
Appliance Washer, Refrigerator, Oven, Dryer, Dishwasher
Laundry Main Level
Exterior
Exterior Feature Fenced Back, Porch(es), Deck(s)
Parking Features Garage Door Opener, Attached
Garage Spaces 2.0
Utilities Available Natural Gas Available, Cable Connected, Public Sewer
View Y/N No
Street Surface Paved
Garage Yes
Building
Lot Description Level, Wooded
Story 1
Sewer Public Sewer
Water Well
Architectural Style Ranch
Structure Type Brick,Vinyl Siding
New Construction No
Schools
School District Reeths-Puffer
Others
Tax ID 6110170000001100
Acceptable Financing Cash, Conventional
Listing Terms Cash, Conventional





