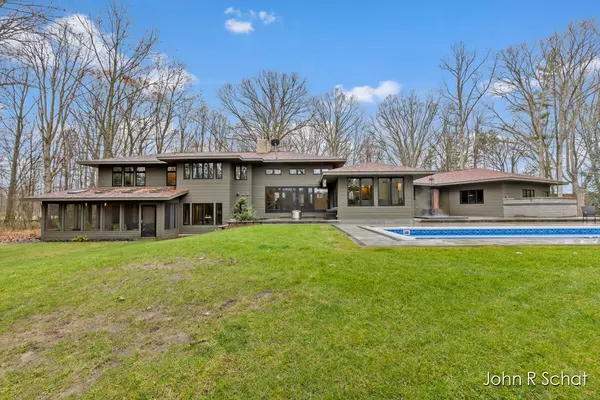7320 Timberwinds Drive Hudsonville, MI 49426
3 Beds
4 Baths
2,396 SqFt
UPDATED:
02/22/2025 08:31 PM
Key Details
Property Type Single Family Home
Sub Type Single Family Residence
Listing Status Pending
Purchase Type For Sale
Square Footage 2,396 sqft
Price per Sqft $521
Municipality Blendon Twp
MLS Listing ID 25003924
Style Tri-Level
Bedrooms 3
Full Baths 3
Half Baths 1
Year Built 2004
Annual Tax Amount $8,123
Tax Year 2024
Lot Size 7.500 Acres
Acres 7.5
Lot Dimensions 330x986
Property Sub-Type Single Family Residence
Property Description
Location
State MI
County Ottawa
Area North Ottawa County - N
Direction Port Sheldon Rd to 60th Ave, north to Tyler St, west to Timberwinds Drive.
Rooms
Other Rooms Pole Barn
Basement Crawl Space, Slab, Walk-Out Access
Interior
Interior Features Ceiling Fan(s), Garage Door Opener, Pantry
Heating Forced Air
Cooling Central Air
Fireplaces Number 2
Fireplaces Type Family Room, Gas Log, Living Room
Fireplace true
Window Features Skylight(s),Window Treatments
Appliance Washer, Refrigerator, Microwave, Dryer, Dishwasher, Cooktop, Built-In Electric Oven
Laundry Laundry Room
Exterior
Exterior Feature Scrn Porch, Patio
Parking Features Garage Door Opener, Attached
Garage Spaces 3.0
Pool Outdoor/Inground
Utilities Available Natural Gas Connected
View Y/N No
Street Surface Paved
Garage Yes
Building
Lot Description Wooded
Story 3
Sewer Septic Tank
Water Private Water
Architectural Style Tri-Level
Structure Type HardiPlank Type
New Construction No
Schools
School District Hudsonville
Others
Tax ID 70-13-14-300-045
Acceptable Financing Cash, Conventional
Listing Terms Cash, Conventional
Virtual Tour https://youtu.be/Z8UnYnOAmP8





