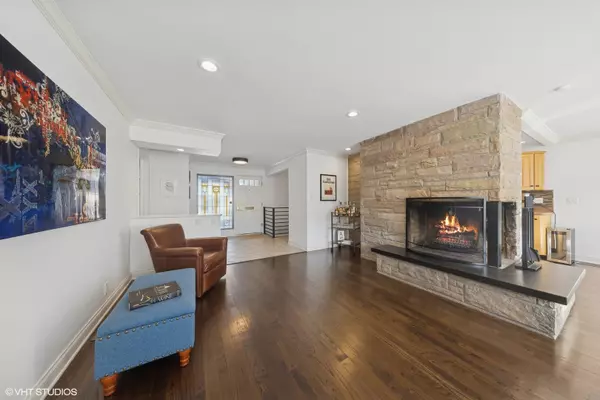83 Waverly AVE Clarendon Hills, IL 60514
4 Beds
2 Baths
3,066 SqFt
UPDATED:
02/15/2025 02:02 PM
Key Details
Property Type Single Family Home
Sub Type Detached Single
Listing Status Active Under Contract
Purchase Type For Sale
Square Footage 3,066 sqft
Price per Sqft $228
MLS Listing ID 12281603
Style Ranch
Bedrooms 4
Full Baths 2
Year Built 1957
Annual Tax Amount $8,833
Tax Year 2023
Lot Size 6,403 Sqft
Lot Dimensions 53 X 121
Property Sub-Type Detached Single
Property Description
Location
State IL
County Dupage
Area Clarendon Hills
Rooms
Basement Full
Interior
Interior Features Skylight(s), Bar-Wet, Hardwood Floors, First Floor Bedroom, First Floor Full Bath
Heating Natural Gas, Forced Air
Cooling Central Air
Fireplaces Number 2
Fireplaces Type Double Sided, Wood Burning
Fireplace Y
Appliance Microwave, Dishwasher, Refrigerator, Washer, Dryer, Disposal, Wine Refrigerator, Range Hood, Oven
Exterior
Parking Features Attached
Garage Spaces 1.0
Building
Lot Description Cul-De-Sac
Dwelling Type Detached Single
Sewer Public Sewer
Water Lake Michigan
New Construction false
Schools
Elementary Schools Prospect Elementary School
Middle Schools Clarendon Hills Middle School
High Schools Hinsdale Central High School
School District 181 , 181, 86
Others
HOA Fee Include None
Ownership Fee Simple
Special Listing Condition None






