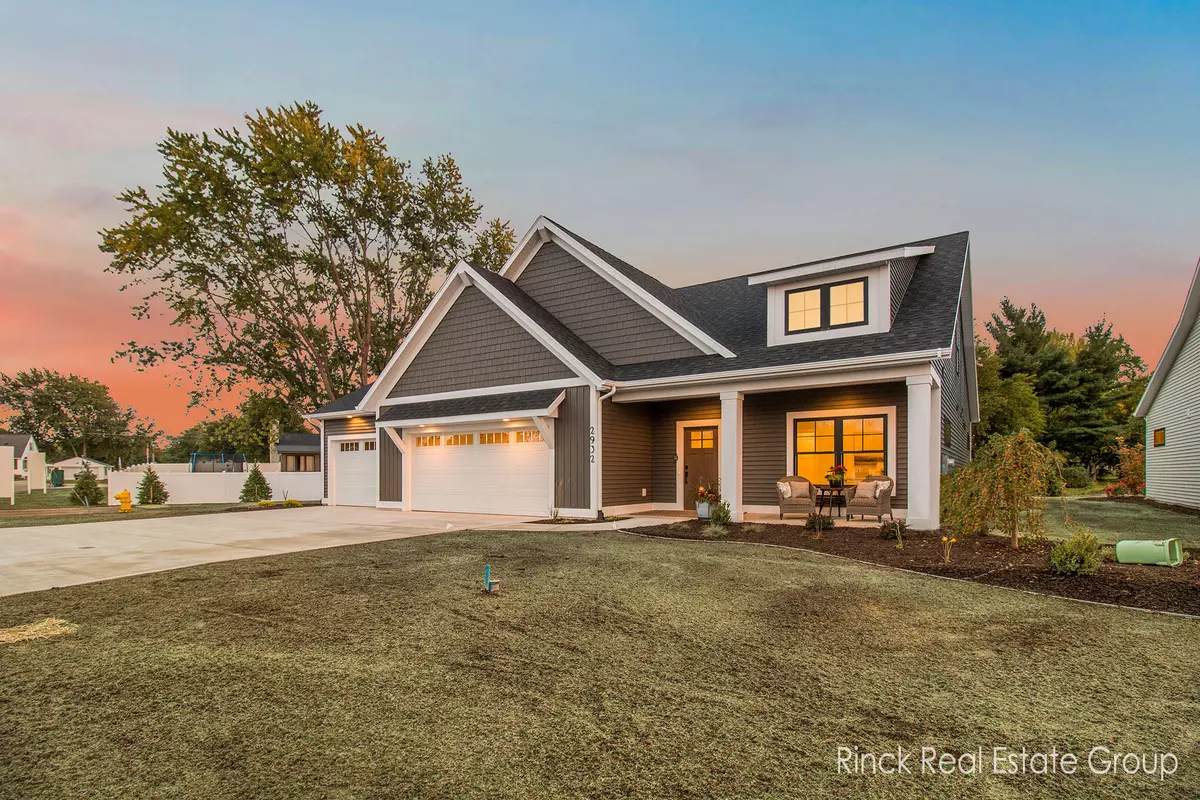2911 Osprey Drive #1 Hudsonville, MI 49426
3 Beds
2 Baths
1,962 SqFt
UPDATED:
02/07/2025 02:26 PM
Key Details
Property Type Condo
Sub Type Condominium
Listing Status Active
Purchase Type For Sale
Square Footage 1,962 sqft
Price per Sqft $263
Municipality City of Hudsonville
MLS Listing ID 25003637
Style Traditional
Bedrooms 3
Full Baths 2
HOA Fees $175/mo
HOA Y/N true
Year Built 2025
Property Sub-Type Condominium
Property Description
Location
State MI
County Ottawa
Area Grand Rapids - G
Direction Chicago drive to Balsam - North on Balsam Development is on West side of street across from Messiah Christian reformed church
Rooms
Basement Slab
Interior
Interior Features Garage Door Opener, Humidifier, Kitchen Island, Pantry
Heating Forced Air
Cooling Central Air
Fireplaces Number 1
Fireplaces Type Living Room
Fireplace true
Window Features Screens,Insulated Windows
Appliance Refrigerator, Range, Microwave, Disposal, Dishwasher
Laundry Gas Dryer Hookup, Laundry Room
Exterior
Exterior Feature Patio
Parking Features Garage Faces Front, Garage Door Opener
Garage Spaces 3.0
Amenities Available Detached Unit, Pets Allowed
View Y/N No
Handicap Access Rocker Light Switches, 36 Inch Entrance Door, 36' or + Hallway, Covered Entrance, Low Threshold Shower, Accessible Entrance
Garage Yes
Building
Lot Description Level, Sidewalk, Site Condo
Story 2
Sewer Public Sewer
Water Public
Architectural Style Traditional
Structure Type Vinyl Siding
New Construction Yes
Schools
School District Hudsonville
Others
HOA Fee Include Trash,Snow Removal,Lawn/Yard Care
Tax ID 70-14-28-138-001
Acceptable Financing Cash, Conventional
Listing Terms Cash, Conventional





