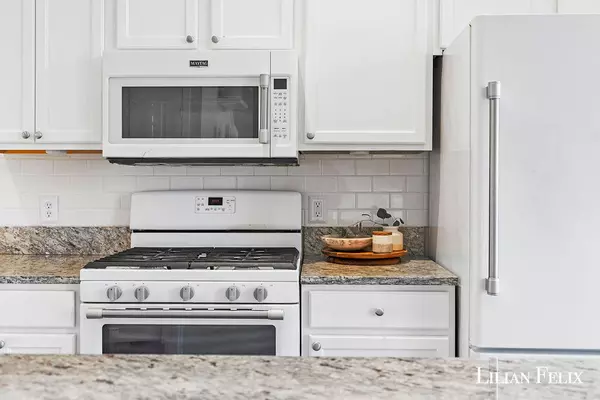2938 Edgestone Drive Hudsonville, MI 49426
2 Beds
3 Baths
1,082 SqFt
UPDATED:
01/31/2025 11:27 PM
Key Details
Property Type Condo
Sub Type Condominium
Listing Status Pending
Purchase Type For Sale
Square Footage 1,082 sqft
Price per Sqft $263
Municipality Georgetown Twp
Subdivision Stoney Creek Condominiums
MLS Listing ID 25003427
Style Traditional
Bedrooms 2
Full Baths 2
Half Baths 1
HOA Fees $275/mo
HOA Y/N true
Year Built 2005
Annual Tax Amount $3,030
Tax Year 2024
Property Sub-Type Condominium
Property Description
Location is everything, and this property delivers! Treat yourself to nearby coffee shop, grocery store, ice cream parlor, and an indoor pickle ball gym all within walking distance.
Don't miss this opportunity to live in one of West Michigan's most desirable areas. Make 2938 Edgestone Drive your new home today!
Location
State MI
County Ottawa
Area Grand Rapids - G
Direction Port Sheldon to Stoney Creek Court, to Edgestone Dr.
Rooms
Basement Walk-Out Access
Interior
Interior Features Ceiling Fan(s), Garage Door Opener, Laminate Floor, Kitchen Island, Pantry
Heating Forced Air
Cooling Central Air
Fireplaces Number 1
Fireplace true
Window Features Window Treatments
Appliance Washer, Refrigerator, Range, Oven, Microwave, Dryer, Disposal, Dishwasher
Laundry In Basement
Exterior
Exterior Feature Deck(s)
Parking Features Garage Faces Front, Garage Door Opener, Attached
Garage Spaces 2.0
Amenities Available Pets Allowed
View Y/N No
Garage Yes
Building
Story 2
Sewer Public Sewer
Water Public
Architectural Style Traditional
Structure Type Brick,Vinyl Siding
New Construction No
Schools
School District Hudsonville
Others
HOA Fee Include Water,Trash,Snow Removal,Lawn/Yard Care
Tax ID 70-14-21-380-076
Acceptable Financing Cash, FHA, VA Loan, MSHDA, Conventional
Listing Terms Cash, FHA, VA Loan, MSHDA, Conventional





