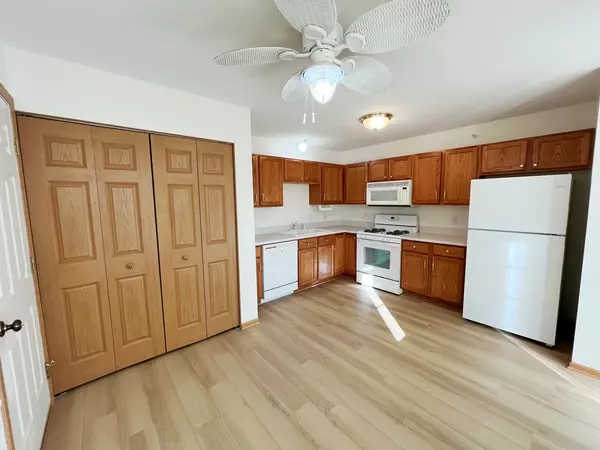1334 Chestnut CIR Yorkville, IL 60560
2 Beds
1.5 Baths
1,100 SqFt
UPDATED:
02/21/2025 03:09 PM
Key Details
Property Type Single Family Home
Sub Type 1/2 Duplex
Listing Status Active
Purchase Type For Sale
Square Footage 1,100 sqft
Price per Sqft $250
Subdivision Fox Hill
MLS Listing ID 12271071
Bedrooms 2
Full Baths 1
Half Baths 1
HOA Fees $180/mo
Rental Info Yes
Year Built 2004
Annual Tax Amount $2,251
Tax Year 2023
Lot Dimensions 212X137X112
Property Sub-Type 1/2 Duplex
Property Description
Location
State IL
County Kendall
Area Yorkville / Bristol
Rooms
Basement None
Interior
Heating Natural Gas, Forced Air
Cooling Central Air
Equipment Water-Softener Owned, Fire Sprinklers, CO Detectors, Ceiling Fan(s), Water Heater-Gas
Fireplace N
Appliance Range, Microwave, Dishwasher, Refrigerator, Washer, Dryer, Water Softener Owned, Humidifier
Laundry In Unit, In Kitchen, Laundry Closet
Exterior
Exterior Feature Patio
Parking Features Attached
Garage Spaces 2.0
Roof Type Asphalt
Building
Lot Description Landscaped, Mature Trees
Dwelling Type Attached Single
Story 1
Sewer Public Sewer
Water Public
New Construction false
Schools
School District 115 , 115, 115
Others
HOA Fee Include Insurance,Exterior Maintenance,Lawn Care,Snow Removal
Ownership Fee Simple w/ HO Assn.
Special Listing Condition None
Pets Allowed Cats OK, Dogs OK






