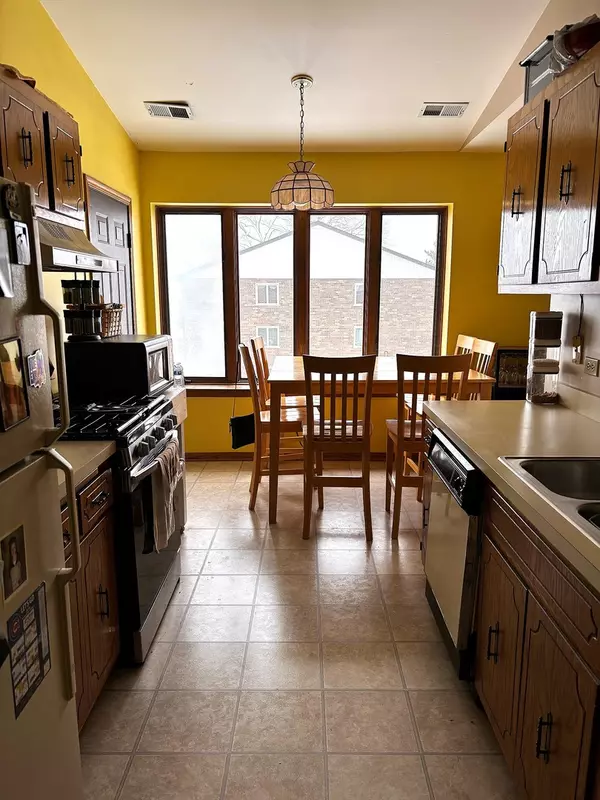5016 Circle CT #1112 Crestwood, IL 60418
2 Beds
2 Baths
1,040 SqFt
UPDATED:
02/17/2025 03:02 PM
Key Details
Property Type Condo
Sub Type Condo
Listing Status Active Under Contract
Purchase Type For Sale
Square Footage 1,040 sqft
Price per Sqft $168
Subdivision Fieldcrest
MLS Listing ID 12269406
Bedrooms 2
Full Baths 2
HOA Fees $195/mo
Year Built 1988
Annual Tax Amount $2,539
Tax Year 2023
Lot Dimensions COMMON
Property Sub-Type Condo
Property Description
Location
State IL
County Cook
Area Crestwood
Rooms
Basement None
Interior
Interior Features Cathedral Ceiling(s), Laundry Hook-Up in Unit, Walk-In Closet(s)
Heating Natural Gas, Forced Air
Cooling Central Air
Fireplace N
Appliance Range, Dishwasher, Refrigerator, Washer, Dryer, Range Hood
Laundry In Unit
Exterior
Exterior Feature Balcony
Roof Type Asphalt
Building
Lot Description Landscaped
Dwelling Type Attached Single
Story 3
Sewer Public Sewer
Water Lake Michigan, Public
New Construction false
Schools
High Schools A B Shepard High School (Campus
School District 130 , 130, 218
Others
HOA Fee Include Water,Insurance,Exterior Maintenance,Lawn Care,Scavenger,Snow Removal
Ownership Condo
Special Listing Condition None






