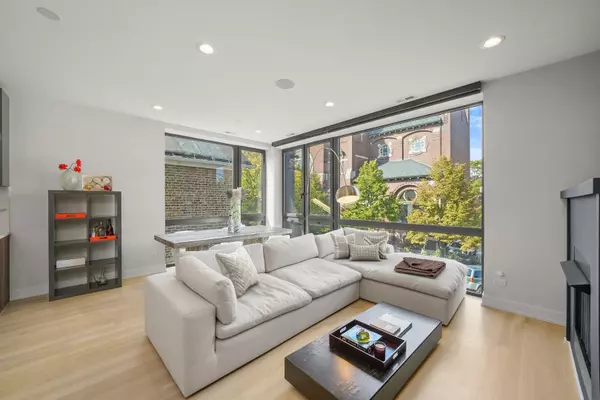1459 W Superior ST #2W Chicago, IL 60642
3 Beds
2 Baths
1,495 SqFt
UPDATED:
01/11/2025 09:33 PM
Key Details
Property Type Condo
Sub Type Condo
Listing Status Active Under Contract
Purchase Type For Sale
Square Footage 1,495 sqft
Price per Sqft $451
MLS Listing ID 12194735
Bedrooms 3
Full Baths 2
HOA Fees $283/mo
Rental Info Yes
Year Built 2019
Annual Tax Amount $11,793
Tax Year 2023
Lot Dimensions COMMON
Property Description
Location
State IL
County Cook
Area Chi - West Town
Rooms
Basement None
Interior
Interior Features Hardwood Floors, First Floor Laundry, Laundry Hook-Up in Unit, Walk-In Closet(s)
Heating Natural Gas, Forced Air
Cooling Central Air
Fireplaces Number 1
Fireplaces Type Gas Starter
Fireplace Y
Appliance Range, Microwave, Dishwasher, Refrigerator, High End Refrigerator, Washer, Dryer, Disposal, Stainless Steel Appliance(s), Built-In Oven, Range Hood
Laundry Gas Dryer Hookup, In Unit, Laundry Closet
Exterior
Exterior Feature Balcony, Storms/Screens, End Unit
Parking Features Detached
Garage Spaces 1.0
Amenities Available Security Door Lock(s), Intercom
Roof Type Rubber
Building
Dwelling Type Attached Single
Story 4
Sewer Public Sewer
Water Lake Michigan
New Construction false
Schools
School District 299 , 299, 299
Others
HOA Fee Include Water,Insurance,Exterior Maintenance,Lawn Care,Scavenger
Ownership Condo
Special Listing Condition None
Pets Allowed Cats OK, Dogs OK






