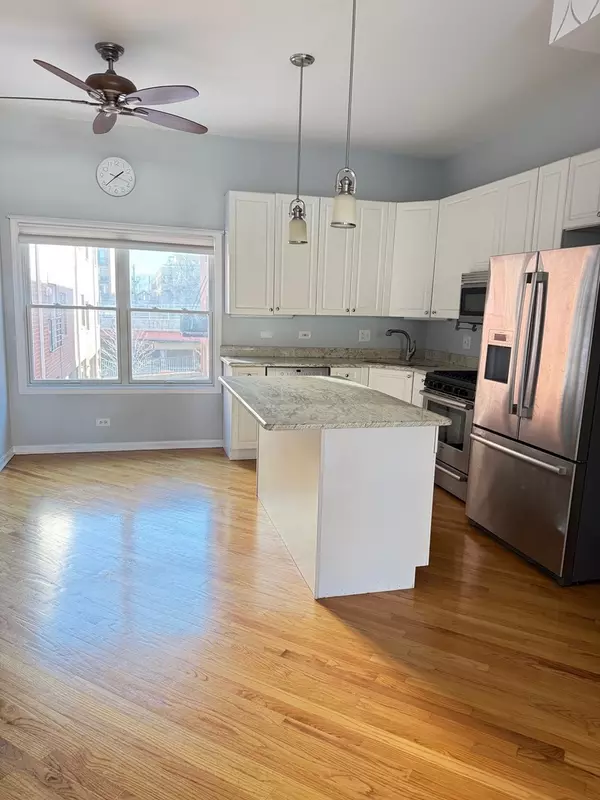855 W Erie ST #125 Chicago, IL 60642
3 Beds
2.5 Baths
2,000 SqFt
UPDATED:
02/12/2025 08:34 AM
Key Details
Property Type Townhouse
Sub Type T3-Townhouse 3+ Stories,Townhouse-TriLevel
Listing Status Active
Purchase Type For Sale
Square Footage 2,000 sqft
Price per Sqft $282
MLS Listing ID 12264922
Bedrooms 3
Full Baths 2
Half Baths 1
HOA Fees $332/mo
Year Built 1997
Annual Tax Amount $7,994
Tax Year 2023
Property Sub-Type T3-Townhouse 3+ Stories,Townhouse-TriLevel
Property Description
Location
State IL
County Cook
Area Chi - West Town
Rooms
Basement None
Interior
Interior Features Skylight(s), Hardwood Floors, Laundry Hook-Up in Unit, Storage, Ceiling - 10 Foot, Some Carpeting, Drapes/Blinds, Granite Counters
Heating Natural Gas, Forced Air
Cooling Central Air
Equipment TV-Cable, Water Heater-Gas
Fireplace N
Appliance Range, Microwave, Dishwasher, Refrigerator, Washer, Dryer, Disposal, Cooktop, Gas Cooktop, Gas Oven, Humidifier
Laundry In Unit
Exterior
Parking Features Attached
Garage Spaces 1.0
Building
Lot Description Common Grounds
Dwelling Type Attached Single
Story 3
Sewer Public Sewer
Water Public
New Construction false
Schools
Elementary Schools Ogden International
Middle Schools Ogden International
High Schools Wells Community Academy Senior H
School District 299 , 299, 299
Others
HOA Fee Include Insurance,Exterior Maintenance,Lawn Care,Scavenger,Snow Removal
Ownership Fee Simple w/ HO Assn.
Special Listing Condition None
Pets Allowed Cats OK, Dogs OK






