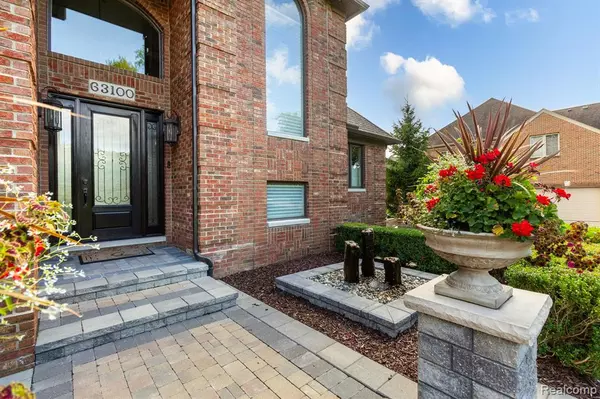63100 INDIAN HILLS Drive Washington, MI 48095
5 Beds
5 Baths
3,618 SqFt
UPDATED:
02/20/2025 02:27 AM
Key Details
Property Type Single Family Home
Sub Type Single Family Residence
Listing Status Active
Purchase Type For Sale
Square Footage 3,618 sqft
Price per Sqft $400
Municipality Washington Twp
Subdivision Washington Twp
MLS Listing ID 20250001164
Bedrooms 5
Full Baths 4
Half Baths 1
HOA Fees $1,600/ann
HOA Y/N true
Originating Board Realcomp
Year Built 1991
Annual Tax Amount $9,775
Lot Size 0.920 Acres
Acres 0.92
Lot Dimensions 125.10 x 319.80
Property Sub-Type Single Family Residence
Property Description
Location
State MI
County Macomb
Area Macomb County - 50
Direction East of Mound North Off 29 Mile
Interior
Interior Features Air Cleaner, Security System, Wet Bar, Whirlpool Tub, Other
Heating Forced Air
Fireplaces Type Family Room, Gas Log
Fireplace true
Laundry Main Level
Exterior
Exterior Feature Deck(s), Patio, Porch(es)
Parking Features Attached
Garage Spaces 3.5
Pool Outdoor/Inground
Utilities Available High-Speed Internet
Waterfront Description Pond
View Y/N No
Roof Type Other
Garage Yes
Building
Story 2
Water Public
Structure Type Brick
Schools
School District Romeo
Others
Tax ID 0416476008
Acceptable Financing Cash, Conventional
Listing Terms Cash, Conventional





