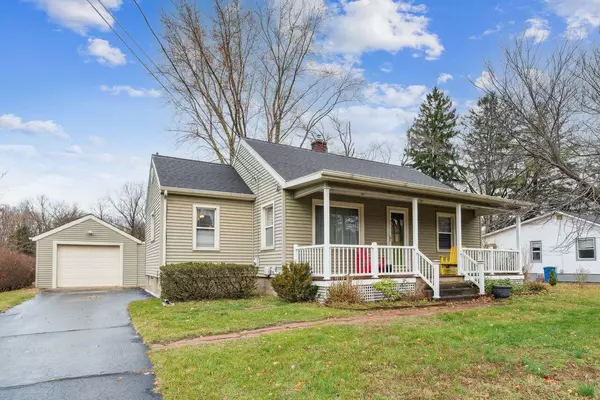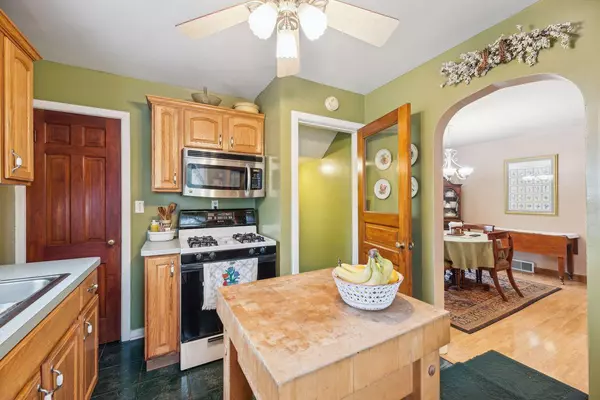14840 Marquette Drive Lakeside, MI 49116
3 Beds
2 Baths
1,308 SqFt
UPDATED:
02/02/2025 07:38 AM
Key Details
Property Type Single Family Home
Sub Type Single Family Residence
Listing Status Active
Purchase Type For Sale
Square Footage 1,308 sqft
Price per Sqft $256
Municipality Chikaming Twp
Subdivision Artists Row Of Woodland Heights.
MLS Listing ID 24060953
Style Ranch
Bedrooms 3
Full Baths 2
Year Built 1950
Annual Tax Amount $1,631
Tax Year 2024
Lot Size 0.268 Acres
Acres 0.27
Lot Dimensions 80 X 146.
Property Sub-Type Single Family Residence
Property Description
''Artist's Row'' neighborhood of Lakeside, Michigan. Beach Rights to Chikaming Twp Beaches, Walking distance to Lake Michigan @ Pier St., AND only a 4 min. drive to CHERRY BEACH with parking and
restroom. Vacation Rental income potential, weekly short-term rentals are permitted here.
City Water and City Sewer. Perfect year-round or vacation COTTAGE with easy access
along the coast to area attractions and local amenities. This is an AMAZING investment opportunity offering split unit potential with a water-proofed FULL basement guest suite
that has its' own galley kitchen and seperate entrance. Arched doorways, Family/sun rm, GARAGE, a whole house Generator, Natural gas-forced air heat and Central Air (both new in 2019), and it may come TURN-KEY!!
Location
State MI
County Berrien
Area Southwestern Michigan - S
Direction Red Arrow Hwy. to East Road to Marquette Road to address/sign. Easy access along the coast to area attractions and local amenities.
Rooms
Other Rooms Shed(s)
Basement Full
Interior
Interior Features Ceiling Fan(s), Generator, Guest Quarters, Wood Floor, Pantry
Heating Forced Air
Cooling Central Air
Fireplace false
Window Features Window Treatments
Appliance Washer, Refrigerator, Range, Oven, Microwave, Dryer
Laundry In Basement, Sink
Exterior
Exterior Feature Porch(es), Deck(s)
Parking Features Garage Faces Front, Detached, Attached
Garage Spaces 1.5
Waterfront Description Lake
View Y/N No
Garage Yes
Building
Lot Description Level
Story 1
Sewer Public Sewer
Water Public
Architectural Style Ranch
Structure Type Vinyl Siding
New Construction No
Schools
Elementary Schools River Valley
Middle Schools River Valley
High Schools River Valley
School District River Valley
Others
Tax ID 11-07-8650-0006-00-4
Acceptable Financing Cash, FHA, VA Loan, Rural Development, MSHDA, Conventional
Listing Terms Cash, FHA, VA Loan, Rural Development, MSHDA, Conventional





