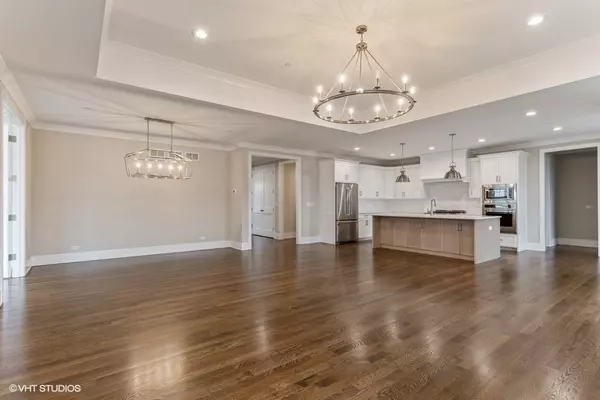$1,432,500
$1,432,880
For more information regarding the value of a property, please contact us for a free consultation.
538 N Catherine (Lot 6) AVE La Grange Park, IL 60526
5 Beds
5.5 Baths
3,300 SqFt
Key Details
Sold Price $1,432,500
Property Type Single Family Home
Sub Type Detached Single
Listing Status Sold
Purchase Type For Sale
Square Footage 3,300 sqft
Price per Sqft $434
MLS Listing ID 12143259
Sold Date 01/24/25
Bedrooms 5
Full Baths 5
Half Baths 1
HOA Fees $41/ann
Year Built 2024
Tax Year 2023
Lot Dimensions 50 X 125
Property Sub-Type Detached Single
Property Description
MCNAUGHTON DEVELOPMENT BRINGS THEIR NEWEST LUXURY 2-STORY HOMES TO LAGRANGE PARK. PLAN FEATURES OPEN FLOOR PLAN DESIGNED 4 LIVABILITY & BEAUTIFUL CURB APPEAL! THIS LUXURY 4 BEDROOM, 4 1/2 BATH HOUSE FEATURES KITCHEN W/ BREAKFAST NOOK/DINING ROOM & SPACIOUS FAMILY ROOM W/ FIREPLACE. STUDY W/ FRENCH DOORS. GENEROUS MUD ROOM AND PANTRY. 8' DOORS, EXTENSIVE MILLWORK PACKAGE & DECORATIVE CEILINGS. DESIRED CUSTOM CAB., QUARTZ TOPS, DESIGNER LIGHT FIXTURES & EXTENSIVE LV PRE-WIRE PACKAGE. EXTENSIVE LANDSCAPE PACKAGE W/ SPRINKLER SYSTEM & PATIO. EASY ACCESS TO ROUTE OGDEN AVENUE AND 294. 10 MINUTE WALK TO OGDEN AVENUE ELEMENTARY SCHOOL AND 15 MINUTE WALK TO PARK JUNIOR HIGH SCHOOL. 20 MINUTE WALK TO DOWNTOWN LA GRANGE AND 15 MINUTE WALK TO TRAIN. THIS HOMES STARTING PRICE IS ($1,299,900) + LOT PREMIUM ($15,000) + FINISHED LOWER LEVEL ($90,000). PRICE SUBJECT TO CHANGE BASED ON SELECTION NOT YET MADE. PICTURES ARE OF A SIMILAR FLOOR PLAN BUT FINISHED MAY VARY. HOMES AVAILABLE TO VIEW AND PURCHASE IN SAME SUBDIVISION IN LA GRANGE PARK.
Location
State IL
County Cook
Area La Grange Park
Rooms
Basement Full
Interior
Heating Natural Gas
Cooling Central Air, Zoned
Fireplace N
Exterior
Parking Features Attached
Garage Spaces 2.0
Building
Sewer Public Sewer
Water Lake Michigan, Public
New Construction true
Schools
Elementary Schools Ogden Ave Elementary School
Middle Schools Park Junior High School
High Schools Lyons Twp High School
School District 102 , 102, 204
Others
HOA Fee Include Insurance,Lawn Care,Other
Ownership Fee Simple
Special Listing Condition None
Read Less
Want to know what your home might be worth? Contact us for a FREE valuation!

Our team is ready to help you sell your home for the highest possible price ASAP

© 2025 Listings courtesy of MRED as distributed by MLS GRID. All Rights Reserved.
Bought with Erwin Dungo • Baird & Warner Real Estate





