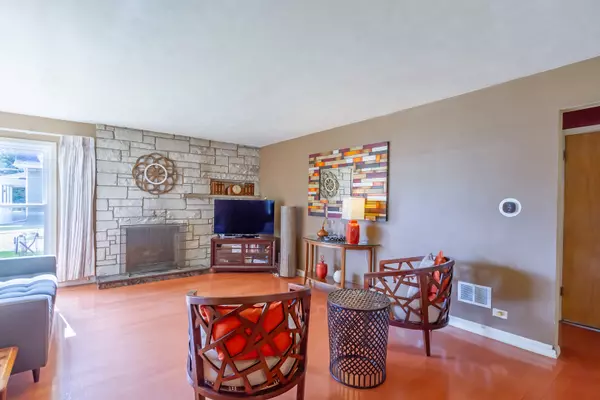$260,000
$260,000
For more information regarding the value of a property, please contact us for a free consultation.
319 N Green ST Carpentersville, IL 60110
2 Beds
1.5 Baths
1,114 SqFt
Key Details
Sold Price $260,000
Property Type Single Family Home
Sub Type Detached Single
Listing Status Sold
Purchase Type For Sale
Square Footage 1,114 sqft
Price per Sqft $233
Subdivision Old Town
MLS Listing ID 12181903
Sold Date 12/11/24
Style Ranch
Bedrooms 2
Full Baths 1
Half Baths 1
Year Built 1951
Annual Tax Amount $5,040
Tax Year 2023
Lot Size 6,969 Sqft
Lot Dimensions 6970
Property Sub-Type Detached Single
Property Description
Welcome to 319 N Green, a charming 2-bedroom, 1.5-bath brick ranch in Carpentersville. This inviting home features an open floor plan including a spacious living room with great natural lighting and a stunning stone fireplace that serves as a warm focal point in the room. The dining area is perfect for entertaining. The kitchen boasts plenty of cabinet and counter space, a pantry cabinet, corner windows above the sink that allow for great views of the outdoor space, and an eat-in area. Down the hall, there are two bedrooms with ample closet space and an updated full bath. The partially finished basement offers endless potential, complete with a dry bar/rec room and laundry area. One car detached garage and car port. Nestled just blocks from the picturesque Fox River and in close proximity to a vibrant selection of shopping, restaurants, parks, and easy access to major highways. Great home in a great location. Won't last long!
Location
State IL
County Kane
Area Carpentersville
Rooms
Basement Full
Interior
Interior Features Bar-Dry, First Floor Bedroom, First Floor Full Bath
Heating Natural Gas, Forced Air
Cooling Central Air
Fireplaces Number 1
Equipment Ceiling Fan(s)
Fireplace Y
Appliance Range, Dishwasher, Refrigerator, Washer, Dryer, Disposal
Laundry In Unit
Exterior
Exterior Feature Patio, Porch Screened, Storms/Screens
Parking Features Detached
Garage Spaces 1.0
Community Features Park, Curbs, Sidewalks, Street Paved
Roof Type Asphalt
Building
Lot Description Mature Trees
Sewer Public Sewer
Water Public
New Construction false
Schools
Elementary Schools Parkview Elementary School
Middle Schools Carpentersville Middle School
High Schools Dundee-Crown High School
School District 300 , 300, 300
Others
HOA Fee Include None
Ownership Fee Simple
Special Listing Condition None
Read Less
Want to know what your home might be worth? Contact us for a FREE valuation!

Our team is ready to help you sell your home for the highest possible price ASAP

© 2025 Listings courtesy of MRED as distributed by MLS GRID. All Rights Reserved.
Bought with Sarah Leonard • Legacy Properties, A Sarah Leonard Company, LLC





