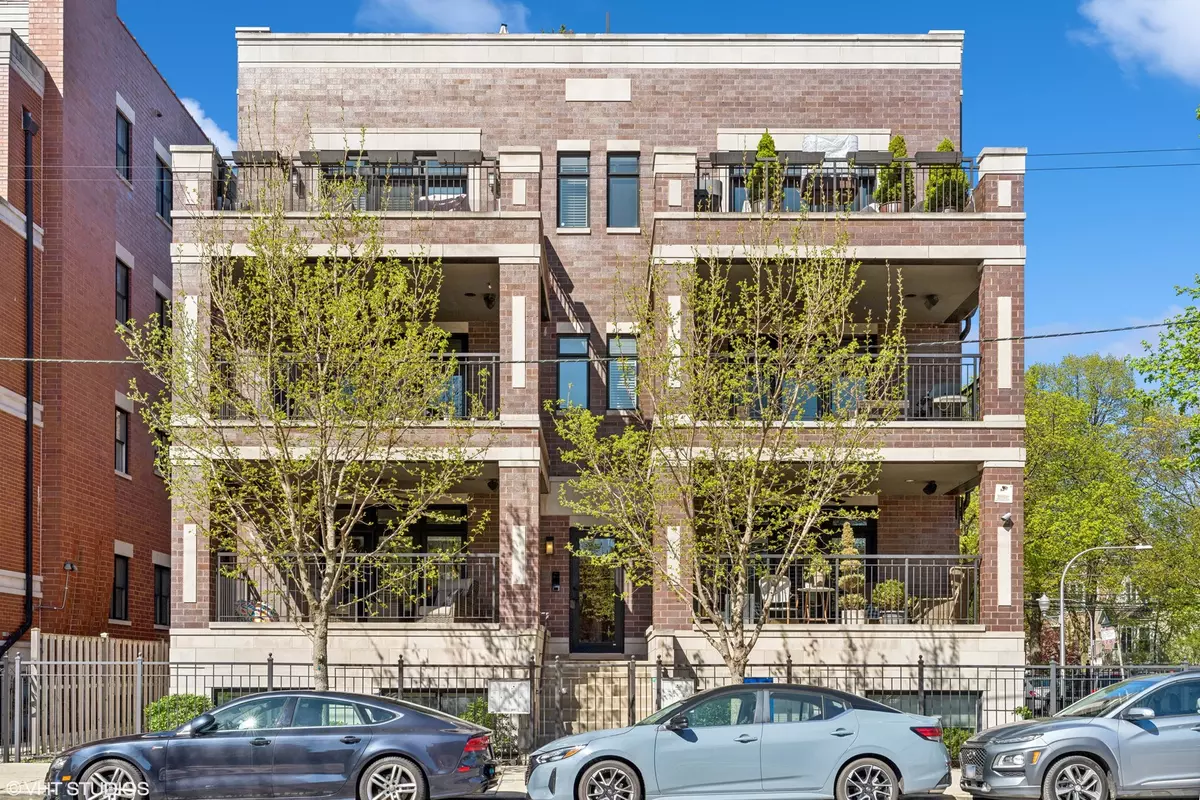$1,330,000
$1,299,000
2.4%For more information regarding the value of a property, please contact us for a free consultation.
3222 N Southport AVE #1S Chicago, IL 60657
4 Beds
2.5 Baths
3,200 SqFt
Key Details
Sold Price $1,330,000
Property Type Single Family Home
Sub Type 1/2 Duplex,Condo,Condo-Duplex
Listing Status Sold
Purchase Type For Sale
Square Footage 3,200 sqft
Price per Sqft $415
MLS Listing ID 12077124
Sold Date 07/23/24
Bedrooms 4
Full Baths 2
Half Baths 1
HOA Fees $350/mo
Rental Info Yes
Year Built 2014
Annual Tax Amount $19,997
Tax Year 2022
Lot Dimensions COMMON
Property Description
Enjoy luxurious city living in this exquisite and rare 3200 sq ft duplex down with 3 private outdoor spaces and a unique shared yard in bustling Southport Corridor! This sprawling extra-wide home lives like a single family with an open floor plan, 4 bedrooms on one level, and unmatched sophistication and comfort throughout. Bright and beautiful living room with stone fireplace welcomes you, and flows into a formal dining room and oversized covered terrace for everyday entertaining and people watching. Elegant butler's pantry leads you to the impressive chef's kitchen boasting an abundance of crisp white cabinetry, quartz countertops, a massive center island with additional barstool seating, and high-end appliances including Sub-Zero fridge, 6-burner Wolf oven/range & Bosch dishwasher + pantry. This culinary space includes room for an eat-in dining table and opens to a roomy family room with gas fireplace, stunning coffered ceilings. Additional outdoor entertaining areas conveniently located off of the family room, includes a private garage deck outfitted with a pergola. Designer powder room also conveniently located on main level. Retreat to the lower level with radiant heated floors throughout and find your vast primary suite with a custom walk-in closet and an ensuite bathroom equipped with steam shower and separate tub and a double vanity sink. Three additional bedrooms also on the lower level, anchored by a full guest bath and a custom laundry room (new washer/dryer 2023) for ultimate convenience. Enjoy five unique outdoor living spaces: a front terrace, rear balcony, private garage roof deck with pergola, a common areas including an additional garage deck with turf and a fenced and fully landscaped side yard running the entire length of the building. 1 garage parking spot included, plus extra storage. Situated in highly rated Burley school district, just steps to all of Southport's Corridor's best restaurants and shopping, Brown Line stop and Whole Foods, this incredible unit is the full package!
Location
State IL
County Cook
Area Chi - Lake View
Rooms
Basement Full
Interior
Interior Features Bar-Wet, Hardwood Floors, Heated Floors, Laundry Hook-Up in Unit, Storage, Built-in Features, Walk-In Closet(s), Open Floorplan, Some Carpeting, Some Window Treatment, Some Wood Floors, Dining Combo, Drapes/Blinds, Separate Dining Room, Pantry
Heating Natural Gas, Forced Air
Cooling Central Air
Fireplaces Number 2
Fireplaces Type Wood Burning, Gas Starter
Fireplace Y
Appliance Range, Microwave, Dishwasher, Refrigerator, High End Refrigerator, Bar Fridge, Washer, Dryer, Disposal, Stainless Steel Appliance(s), Wine Refrigerator, Range Hood, Gas Cooktop, Gas Oven
Laundry Gas Dryer Hookup, In Unit, Sink
Exterior
Exterior Feature Balcony, Deck, Roof Deck, End Unit
Parking Features Detached
Garage Spaces 1.0
Amenities Available Sundeck, Security Door Lock(s)
Building
Story 3
Sewer Public Sewer
Water Lake Michigan
New Construction false
Schools
Elementary Schools Burley Elementary School
Middle Schools Burley Elementary School
High Schools Lake View High School
School District 299 , 299, 299
Others
HOA Fee Include Water,Parking,Insurance,Exterior Maintenance,Lawn Care,Scavenger
Ownership Condo
Special Listing Condition None
Pets Allowed Cats OK, Dogs OK
Read Less
Want to know what your home might be worth? Contact us for a FREE valuation!

Our team is ready to help you sell your home for the highest possible price ASAP

© 2024 Listings courtesy of MRED as distributed by MLS GRID. All Rights Reserved.
Bought with Peter Green • @properties Christie's International Real Estate






