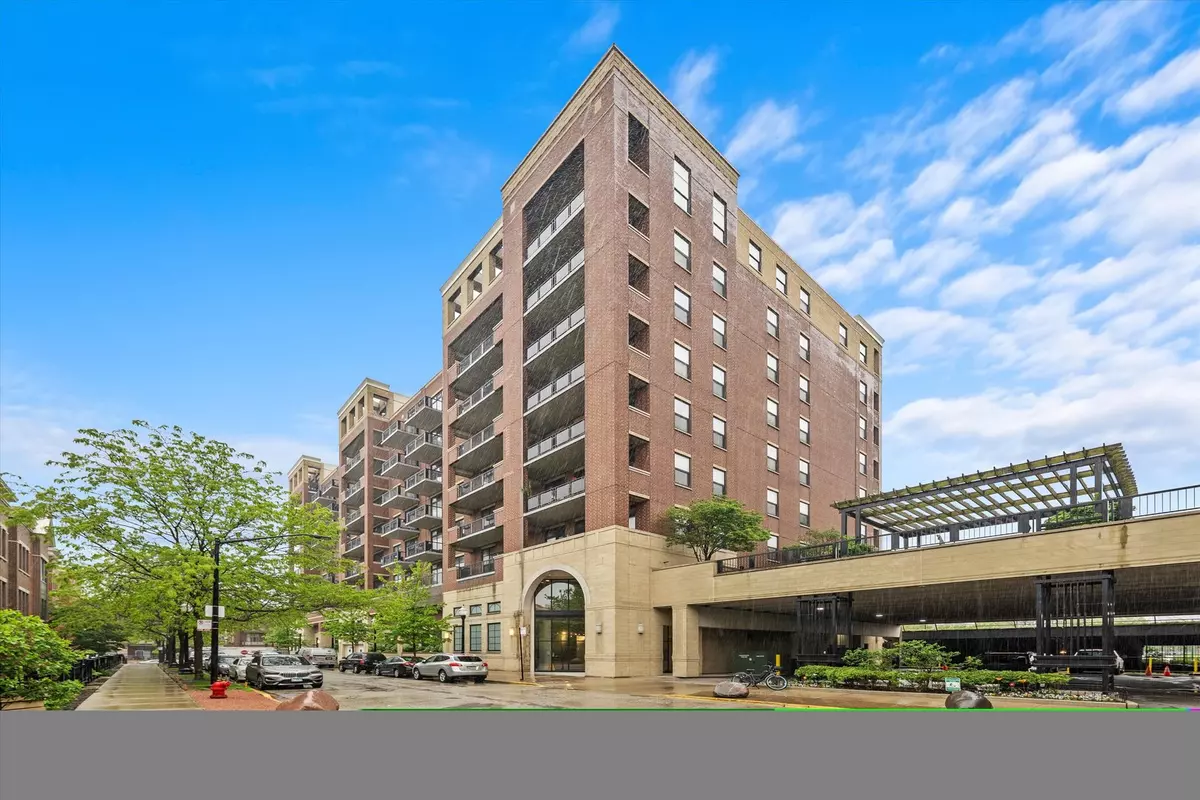$276,000
$275,000
0.4%For more information regarding the value of a property, please contact us for a free consultation.
811 W 15th PL #404 Chicago, IL 60608
1 Bed
1 Bath
854 SqFt
Key Details
Sold Price $276,000
Property Type Condo
Sub Type Condo,Condo-Loft
Listing Status Sold
Purchase Type For Sale
Square Footage 854 sqft
Price per Sqft $323
MLS Listing ID 11948949
Sold Date 06/14/24
Bedrooms 1
Full Baths 1
HOA Fees $439/mo
Rental Info No
Year Built 2003
Annual Tax Amount $3,585
Tax Year 2022
Lot Dimensions CONDO
Property Description
Welcome to your dream condo in the heart of Chicago's University Village! This charming one-bedroom, one-bath loft-style condo offers an incredible panoramic view of the iconic Chicago skyline that will leave you breathless. Step into a modern and spacious living area with an open-concept design, allowing natural light to flood every corner of the space. The loft-style layout adds a touch of urban sophistication, creating an ambiance that is both chic and comfortable. One of the standout features of this condo is the private, covered 177 sq. ft. deck, where you can enjoy your morning coffee or unwind after a long day while taking in the breathtaking cityscape. With renowned educational institutions and universities nearby.You'll appreciate the convenience of in-unit laundry, making chores a breeze and maximizing your time for the things that matter most. Additionally, an indoor heated parking space ensures your vehicle is protected from the elements all year round. University Village offers an array of amenities, from trendy restaurants and cafes to boutique shops. a. Explore nearby parks and green spaces, perfect for outdoor activities or leisurely strolls. With easy access to public transportation and major highways, the entire city of Chicago is at your fingertips. Don't miss this opportunity to own a condo that combines urban living with modern comfort. Experience the magic of the Chicago skyline from the comfort of your own home.
Location
State IL
County Cook
Area Chi - Near West Side
Rooms
Basement None
Interior
Interior Features Wood Laminate Floors, First Floor Laundry, First Floor Full Bath, Laundry Hook-Up in Unit, Storage, Flexicore, Ceiling - 9 Foot
Heating Natural Gas, Forced Air
Cooling Central Air
Fireplaces Number 1
Fireplaces Type Gas Log
Fireplace Y
Laundry Gas Dryer Hookup, In Unit
Exterior
Parking Features Attached
Garage Spaces 1.0
Building
Story 9
Sewer Public Sewer
Water Public
New Construction false
Schools
School District 299 , 299, 299
Others
HOA Fee Include Water,Parking,Insurance,Security,Doorman,Exercise Facilities,Exterior Maintenance,Lawn Care,Scavenger,Snow Removal
Ownership Condo
Special Listing Condition None
Pets Allowed Additional Pet Rent, Cats OK
Read Less
Want to know what your home might be worth? Contact us for a FREE valuation!

Our team is ready to help you sell your home for the highest possible price ASAP

© 2024 Listings courtesy of MRED as distributed by MLS GRID. All Rights Reserved.
Bought with Dean Bisconti • RE/MAX Professionals Select






