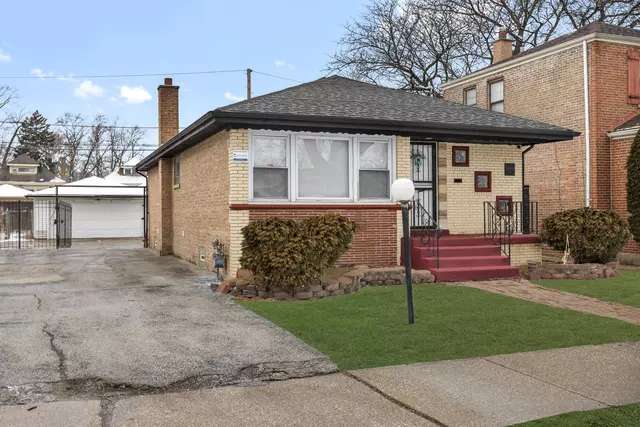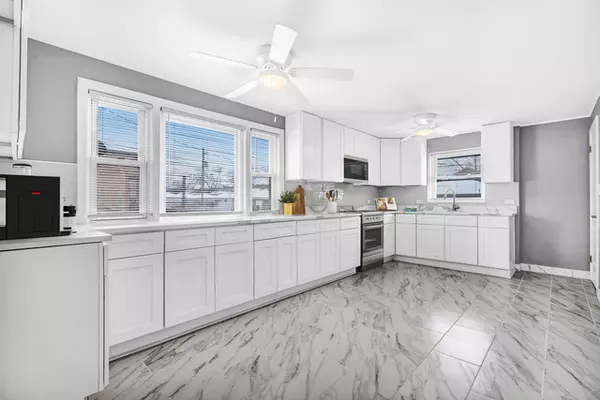$250,000
$259,000
3.5%For more information regarding the value of a property, please contact us for a free consultation.
10012 S Morgan ST Chicago, IL 60643
4 Beds
2 Baths
2,142 SqFt
Key Details
Sold Price $250,000
Property Type Single Family Home
Sub Type Detached Single
Listing Status Sold
Purchase Type For Sale
Square Footage 2,142 sqft
Price per Sqft $116
MLS Listing ID 12048971
Sold Date 06/14/24
Bedrooms 4
Full Baths 2
Year Built 1953
Annual Tax Amount $3,093
Tax Year 2022
Lot Dimensions 25X125
Property Description
Welcome to this stunning 4 bedroom, 2 full bathroom home with a two-car garage and an array of fantastic features. Situated on a peaceful street, this property offers an ideal combination of style, space, and convenience. As you approach the home, you'll notice the expansive sideway leading to the 2 car garage, providing ample parking and storage options. The front yard is beautifully landscaped, creating a warm and inviting atmosphere. The backyard is a true oasis for entertaining, fully enclosed with a gated entrance for privacy and security. A spacious patio on one side of the garage offers the perfect spot for outdoor dining, grilling, and relaxation. On the other side of the garage, a dedicated dog run provides a safe and enjoyable space for your furry family members. Upon entering the home, you'll be greeted by a spacious living room that offers enough room to accommodate a dining area, making it ideal for hosting gatherings and special occasions. Three of the four bedrooms are conveniently located on the first floor, providing comfort and accessibility. The first-floor bathroom has been beautifully updated with a new vanity, modern lighting fixtures, and a luxurious full-body spray shower head. The updated kitchen on the first floor boasts an open layout, ensuring a seamless flow of activities and plenty of countertop space for your culinary adventures. It's the perfect place for preparing meals and enjoying time with family and friends. One of the standout features of this property is the finished basement, which offers a versatile open layout. The basement features new flooring, a private bedroom, and another updated bathroom for added convenience. The spacious laundry room provides essential hookups and ample storage space, making laundry a breeze. With its spacious living areas, updated amenities, and fantastic outdoor spaces, this 4 bedroom, 2 bathroom home is a perfect place to call home.
Location
State IL
County Cook
Area Chi - Washington Heights
Rooms
Basement Full
Interior
Interior Features Hardwood Floors, Wood Laminate Floors
Heating Natural Gas, Forced Air
Cooling Central Air
Fireplace N
Appliance Microwave, Gas Cooktop, Gas Oven
Laundry Gas Dryer Hookup, In Unit, Sink
Exterior
Exterior Feature Dog Run
Parking Features Detached
Garage Spaces 2.0
Community Features Sidewalks, Street Lights, Street Paved
Roof Type Asphalt
Building
Lot Description Fenced Yard, Chain Link Fence, Partial Fencing, Sidewalks
Sewer Septic-Private
Water Lake Michigan
New Construction false
Schools
School District 299 , 299, 299
Others
HOA Fee Include None
Ownership Fee Simple
Special Listing Condition None
Read Less
Want to know what your home might be worth? Contact us for a FREE valuation!

Our team is ready to help you sell your home for the highest possible price ASAP

© 2024 Listings courtesy of MRED as distributed by MLS GRID. All Rights Reserved.
Bought with Gregory Lee • Coldwell Banker Realty






