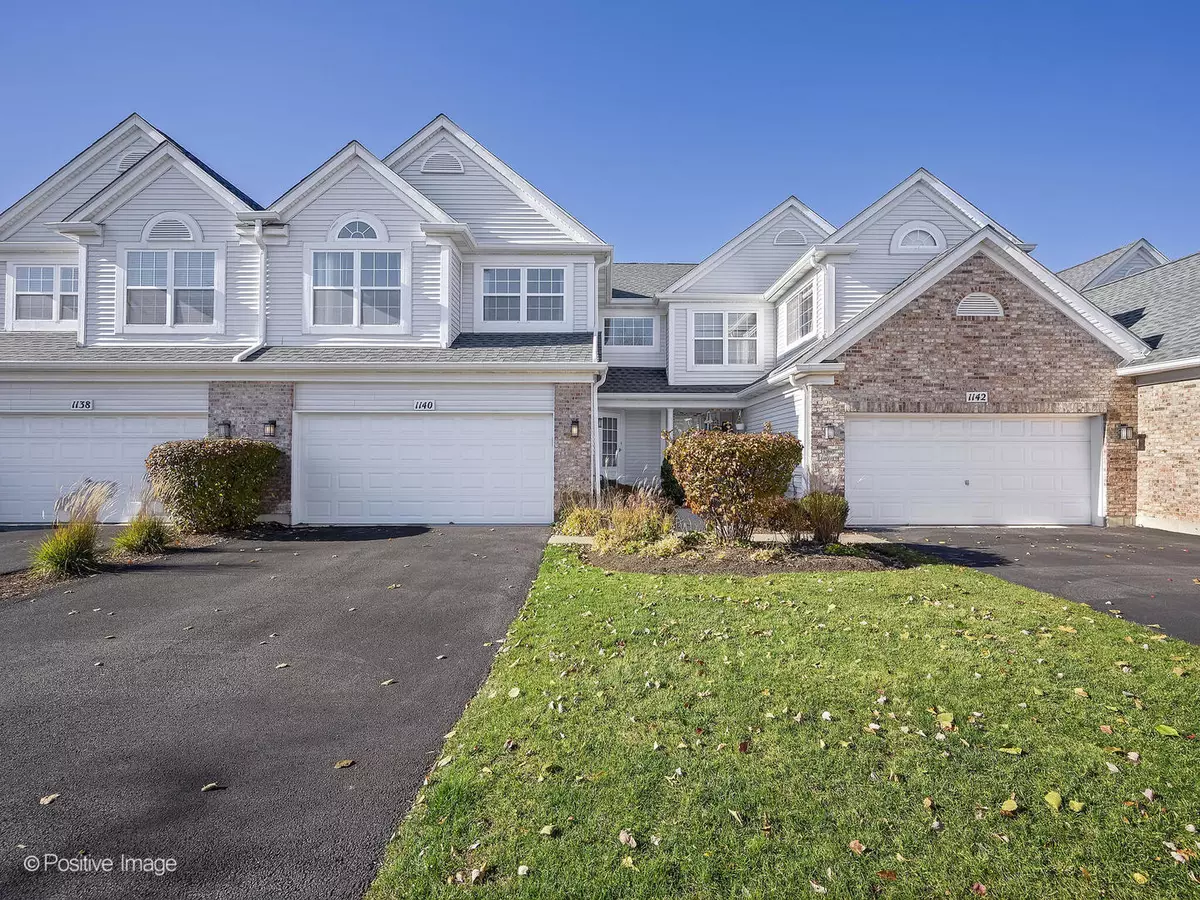$290,000
$299,000
3.0%For more information regarding the value of a property, please contact us for a free consultation.
1140 Lillian LN West Chicago, IL 60185
3 Beds
2.5 Baths
1,583 SqFt
Key Details
Sold Price $290,000
Property Type Townhouse
Sub Type Townhouse-2 Story
Listing Status Sold
Purchase Type For Sale
Square Footage 1,583 sqft
Price per Sqft $183
Subdivision Willow Creek
MLS Listing ID 11921650
Sold Date 02/15/24
Bedrooms 3
Full Baths 2
Half Baths 1
HOA Fees $295/mo
Year Built 1998
Annual Tax Amount $6,293
Tax Year 2022
Lot Dimensions 22216
Property Description
Welcome to the charming Willow Creek subdivision in West Chicago, where modern comfort meets timeless elegance. This meticulously maintained 3-bedroom, 2.5-bathroom townhouse, built in 1998, is a perfect blend of style and functionality. As you step inside, you'll be greeted by an inviting two-story living room featuring a cozy fireplace, creating a warm and welcoming atmosphere. The main floor boasts an eat-in kitchen and convenient laundry facilities. The spacious dining room opens to a balcony through sliding glass doors, offering a perfect spot for enjoying your morning coffee or entertaining guests. Updates throughout the years have enhanced the home's efficiency and style-ensuring modern convenience for the lucky new owner. One standout feature of this townhouse is its Mostly-finished Full basement, providing versatile space for various needs, whether it's a home office, entertainment area, or additional living space. Convenience extends beyond the property itself, with easy access to shopping, dining, and major transportation routes, making it an ideal location for busy lifestyles. Whether you're a first-time homebuyer or someone looking to downsize, this townhouse offers a fantastic opportunity to become part of the desirable Willow Creek community. Schedule a showing today to experience the comfort and convenience this property has to offer. This home is move-in ready and eagerly awaits its next owner!
Location
State IL
County Du Page
Area West Chicago
Rooms
Basement Full
Interior
Interior Features Vaulted/Cathedral Ceilings, Wood Laminate Floors, First Floor Laundry, Laundry Hook-Up in Unit, Storage, Walk-In Closet(s), Open Floorplan, Some Window Treatmnt, Separate Dining Room, Some Storm Doors
Heating Natural Gas, Forced Air
Cooling Central Air
Fireplaces Number 1
Fireplaces Type Gas Log, Gas Starter
Equipment Humidifier, Water Heater-Gas
Fireplace Y
Appliance Range, Microwave, Dishwasher, Refrigerator, Washer, Dryer, Disposal
Laundry Electric Dryer Hookup, In Unit
Exterior
Exterior Feature Deck, Storms/Screens
Parking Features Attached
Garage Spaces 2.0
Roof Type Asphalt
Building
Lot Description Common Grounds
Story 2
Water Public
New Construction false
Schools
Elementary Schools Wegner Elementary School
Middle Schools Leman Middle School
High Schools Community High School
School District 33 , 33, 94
Others
HOA Fee Include Insurance,Exterior Maintenance,Lawn Care,Snow Removal
Ownership Fee Simple w/ HO Assn.
Special Listing Condition None
Pets Allowed Cats OK, Dogs OK
Read Less
Want to know what your home might be worth? Contact us for a FREE valuation!

Our team is ready to help you sell your home for the highest possible price ASAP

© 2024 Listings courtesy of MRED as distributed by MLS GRID. All Rights Reserved.
Bought with Eddie Alsalhani • Coldwell Banker Realty


