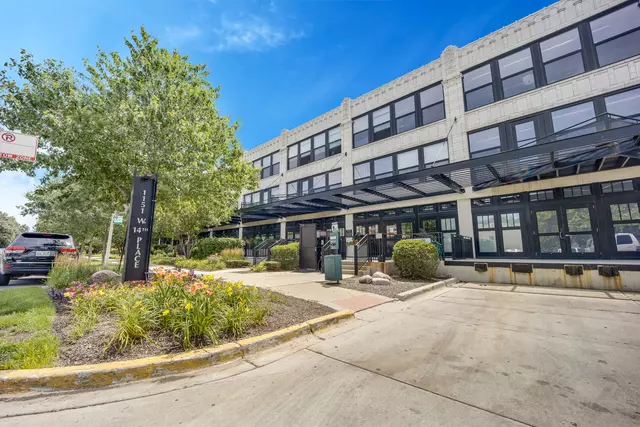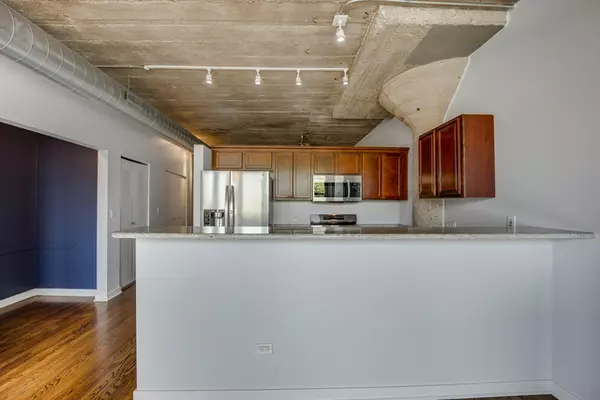$325,000
$294,999
10.2%For more information regarding the value of a property, please contact us for a free consultation.
1151 W 14th PL #239 Chicago, IL 60608
2 Beds
2 Baths
Key Details
Sold Price $325,000
Property Type Condo
Sub Type Condo,Mid Rise (4-6 Stories)
Listing Status Sold
Purchase Type For Sale
MLS Listing ID 11670739
Sold Date 02/02/24
Bedrooms 2
Full Baths 2
HOA Fees $598/mo
Rental Info Yes
Year Built 2006
Annual Tax Amount $5,275
Tax Year 2021
Lot Dimensions CONDO
Property Description
This is a bank approved Short Sale. Upgraded two bedroom, two full bath with Hardwood floors throughout, floor to ceiling windows, 12 foot soaring ceilings, new stainless steel appliances, double oven with built in convection oven and air fryer, fridge and dishwasher. In unit washer dryer, private suspended balcony, and office nook. Elfa closet organizer in primary suite with deep 6' long soaking tub, enhanced by marble surround (walls and floors), travertine sink and marble lined shower and floors in bath. Walk in glass shower door in 2nd bath. North facing views (Willis Tower and more) Flooded with sunlight all day. Outdoor pool, award winning gardens, common rooftop wrap around decks with breathtaking skyline views, workout facilities, party room, theatre, and on-site management. Short city stroll to Pilsen, Little Italy, Greek Town, Fulton Market, and West Loop and energy of UIC. Heated underground parking space available for purchase for $30,000.
Location
State IL
County Cook
Area Chi - Near West Side
Rooms
Basement None
Interior
Interior Features Hardwood Floors, Laundry Hook-Up in Unit, Storage, Walk-In Closet(s)
Heating Natural Gas, Forced Air
Cooling Central Air
Fireplaces Number 1
Fireplaces Type Gas Log, Gas Starter
Equipment Humidifier, TV-Cable, CO Detectors, Ceiling Fan(s)
Fireplace Y
Appliance Range, Microwave, Dishwasher, Refrigerator, Washer, Dryer, Disposal, Stainless Steel Appliance(s)
Laundry Gas Dryer Hookup, In Unit, Laundry Closet
Exterior
Exterior Feature Balcony, Roof Deck, Porch Screened, Dog Run, Above Ground Pool, Storms/Screens, Outdoor Grill, Cable Access
Parking Features Attached
Garage Spaces 1.0
Amenities Available Bike Room/Bike Trails, Elevator(s), Exercise Room, Storage, On Site Manager/Engineer, Party Room, Sundeck, Pool, Receiving Room, Security Door Lock(s), Clubhouse
Building
Story 4
Sewer Public Sewer
Water Public
New Construction false
Schools
Elementary Schools Smyth Elementary School
Middle Schools Smyth Elementary School
High Schools Wells Community Academy Senior H
School District 299 , 299, 299
Others
HOA Fee Include Water,Parking,Insurance,Security,TV/Cable,Clubhouse,Exercise Facilities,Pool,Exterior Maintenance,Lawn Care,Scavenger,Snow Removal,Internet
Ownership Condo
Special Listing Condition Short Sale
Pets Allowed Cats OK, Dogs OK
Read Less
Want to know what your home might be worth? Contact us for a FREE valuation!

Our team is ready to help you sell your home for the highest possible price ASAP

© 2024 Listings courtesy of MRED as distributed by MLS GRID. All Rights Reserved.
Bought with Valeria Gubenko • @properties Christie's International Real Estate






